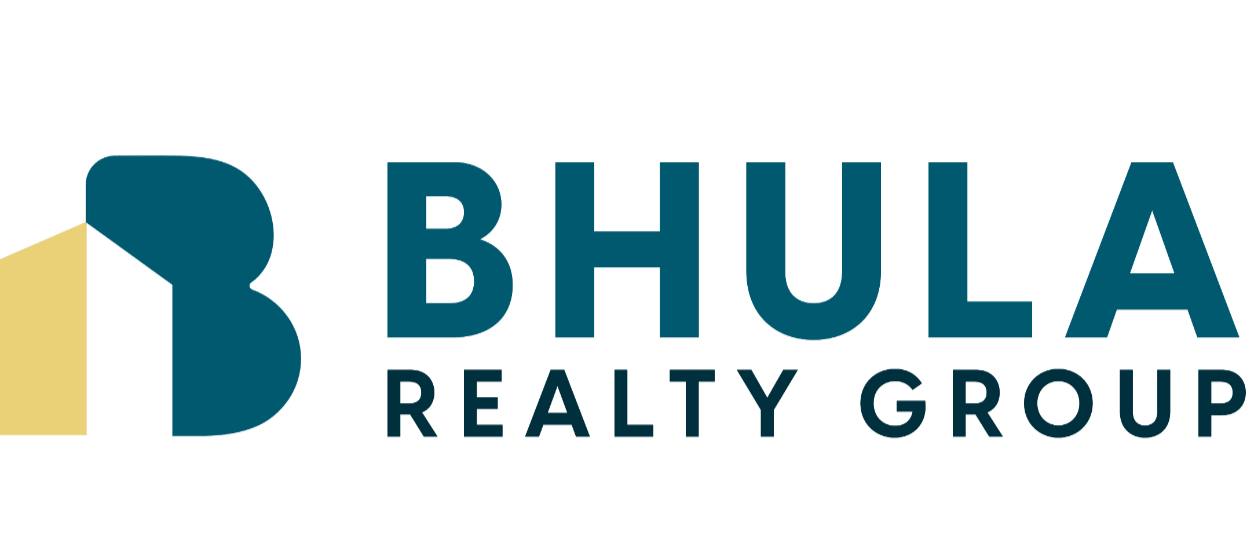

110 Hidden Valley ST new Save Request In-Person Tour Request Virtual Tour
Cherryville,NC 28021
Key Details
Property Type Single Family Home
Sub Type Single Family Residence
Listing Status Active
Purchase Type For Sale
Square Footage 2,449 sqft
Price per Sqft $112
Subdivision Hidden Valley
MLS Listing ID 4269102
Style Contemporary
Bedrooms 3
Full Baths 3
Abv Grd Liv Area 1,737
Year Built 1977
Lot Size 0.460 Acres
Acres 0.46
Property Sub-Type Single Family Residence
Property Description
Welcome to quiet country living just minutes away from wonderful downtown Cherryville. This home features NO HOA, a modestly sloped front yard perfect for flower beds, large shade trees, a storage shed, a shaded back yard, a back deck, and a one car garage. Inside you will enjoy the uniqueness of this home! Finishing touches to make it your own is all that it is awaiting!! The kitchen features newer cabinetry and granite countertops, there is a formal dining area that walks out to the deck. The spacious living room features high slanted ceilings, a wood burning fireplace, and built in cabinetry. There is a primary bedroom and full bathroom on the main floor. Upstairs you will find an additional two spacious bedrooms and a full bathroom. The basement features a large open living area, a full bathroom, a wood burning fireplace, a bar area, and walk out to a concrete patio. Move in ready while you add your final touches. This is the perfect home for every buyer!
Location
State NC
County Gaston
Zoning R1H
Rooms
Basement Exterior Entry,Finished,Interior Entry,Storage Space,Walk-Out Access,Walk-Up Access
Main Level Bedrooms 1
Main Level Kitchen
Main Level Dining Area
Main Level Bedroom(s)
Main Level Bathroom-Full
Main Level Living Room
Upper Level Bedroom(s)
Upper Level Bathroom-Full
Upper Level Bedroom(s)
Basement Level Basement
Basement Level Bathroom-Full
Upper Level Bathroom-Full
Main Level Kitchen
Main Level Laundry
Main Level Living Room
Main Level Dining Area
Main Level Bathroom-Full
Main Level Primary Bedroom
Basement Level Bathroom-Full
Upper Level Bathroom-Full
Upper Level Bedroom(s)
Upper Level Bedroom(s)
Basement Level Living Room
Interior
Heating Forced Air,Natural Gas
Cooling Ceiling Fan(s),Central Air
Flooring Carpet,Laminate,Tile
Fireplaces Type Family Room,Wood Burning
Fireplace true
Appliance Dishwasher,Disposal,Electric Oven,Gas Water Heater,Microwave,Refrigerator,Washer/Dryer
Laundry In Kitchen,Main Level
Exterior
Exterior Feature Storage
Garage Spaces 1.0
Roof Type Shingle
Street Surface Concrete,Paved
Porch Deck,Patio
Garage true
Building
Lot Description Sloped,Wooded
Dwelling Type Site Built
Foundation Basement
Sewer Public Sewer
Water City
Architectural Style Contemporary
Level or Stories One and One Half
Structure Type Wood
New Construction false
Schools
Elementary Schools Cherryville
Middle Schools John Chavis
High Schools Cherryville
Others
Senior Community false
Acceptable Financing Cash,Conventional,FHA 203(K)
Listing Terms Cash,Conventional,FHA 203(K)
Special Listing Condition Undisclosed