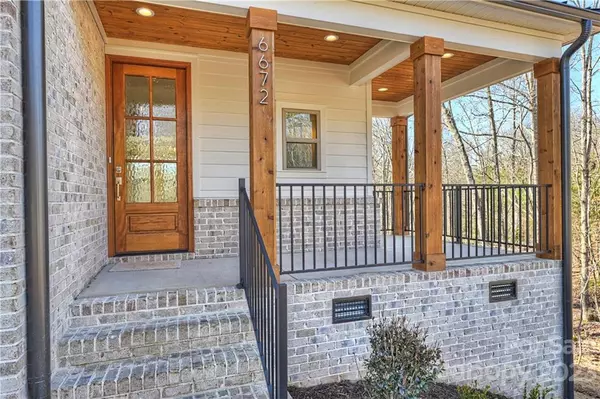6672 Maple Spring CT #17 Denver, NC 28037
UPDATED:
11/29/2023 05:56 PM
Key Details
Property Type Single Family Home
Sub Type Single Family Residence
Listing Status Active Under Contract
Purchase Type For Sale
Square Footage 2,736 sqft
Price per Sqft $275
Subdivision Maple Leaf
MLS Listing ID 3825995
Style Arts and Crafts
Bedrooms 4
Full Baths 3
Half Baths 1
Construction Status Completed
HOA Fees $300/ann
HOA Y/N 1
Abv Grd Liv Area 2,736
Year Built 2022
Lot Size 0.840 Acres
Acres 0.84
Lot Dimensions .84
Property Description
Location
State NC
County Lincoln
Zoning R-SF
Rooms
Main Level Bedrooms 1
Interior
Interior Features Attic Stairs Pulldown, Breakfast Bar, Cable Prewire, Entrance Foyer, Garden Tub, Kitchen Island, Pantry, Tray Ceiling(s), Walk-In Closet(s), Wet Bar
Heating Central, Heat Pump, Zoned
Cooling Ceiling Fan(s), Heat Pump, Zoned
Flooring Carpet, Tile, Wood
Fireplaces Type Family Room
Fireplace true
Appliance Convection Oven, Dishwasher, Disposal, Electric Water Heater, Gas Range, Microwave, Plumbed For Ice Maker
Exterior
Garage Spaces 2.0
Roof Type Shingle
Parking Type Garage, Parking Space(s)
Garage true
Building
Lot Description Cul-De-Sac, Sloped
Dwelling Type Site Built
Foundation Crawl Space
Builder Name Evolution Premier
Sewer Septic Installed
Water County Water
Architectural Style Arts and Crafts
Level or Stories Two
Structure Type Brick Full,Fiber Cement
New Construction true
Construction Status Completed
Schools
Elementary Schools Rock Springs
Middle Schools North Lincoln
High Schools North Lincoln
Others
HOA Name Clark Simmons Miller
Acceptable Financing Cash, Conventional
Listing Terms Cash, Conventional
Special Listing Condition None
GET MORE INFORMATION




