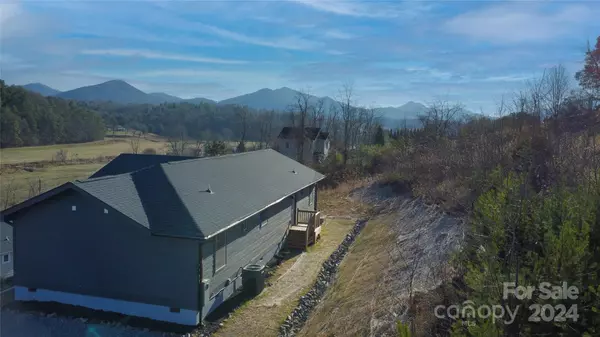114 Legacy DR Leicester, NC 28748
UPDATED:
11/07/2024 10:02 AM
Key Details
Property Type Single Family Home
Sub Type Single Family Residence
Listing Status Active Under Contract
Purchase Type For Sale
Square Footage 1,440 sqft
Price per Sqft $248
MLS Listing ID 4036778
Style Traditional
Bedrooms 4
Full Baths 3
Abv Grd Liv Area 1,440
Year Built 1955
Lot Size 0.720 Acres
Acres 0.72
Property Description
Location
State NC
County Buncombe
Zoning OU
Rooms
Main Level Bedrooms 4
Main Level Living Room
Main Level Kitchen
Main Level Dining Area
Main Level Primary Bedroom
Main Level Bedroom(s)
Main Level Bedroom(s)
Main Level Bedroom(s)
Main Level Laundry
Main Level Bedroom(s)
Interior
Interior Features Kitchen Island, Open Floorplan, Split Bedroom
Heating Heat Pump
Cooling Ceiling Fan(s), Central Air
Fireplace false
Appliance Dishwasher, Electric Range, Electric Water Heater, Microwave, Refrigerator
Exterior
View Mountain(s), Year Round
Roof Type Shingle
Parking Type Driveway
Garage false
Building
Lot Description Steep Slope
Dwelling Type Site Built
Foundation Crawl Space
Sewer Septic Installed
Water Shared Well
Architectural Style Traditional
Level or Stories One
Structure Type Concrete Block,Hard Stucco,Hardboard Siding
New Construction false
Schools
Elementary Schools Leicester/Eblen
Middle Schools Clyde A Erwin
High Schools Clyde A Erwin
Others
Senior Community false
Acceptable Financing Cash, Conventional, Exchange, USDA Loan, VA Loan
Listing Terms Cash, Conventional, Exchange, USDA Loan, VA Loan
Special Listing Condition None
GET MORE INFORMATION




