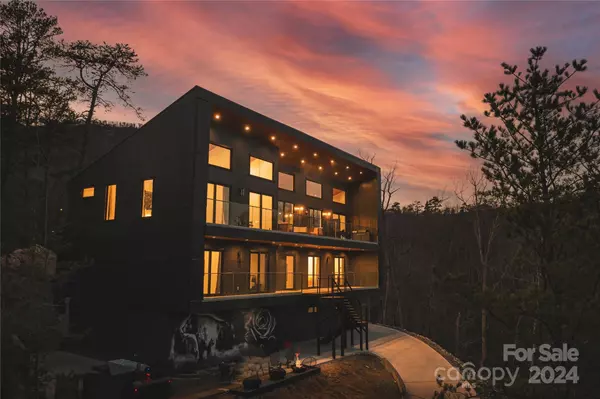138 Waters Edge CT Lake Lure, NC 28746
UPDATED:
11/01/2024 11:51 AM
Key Details
Property Type Single Family Home
Sub Type Single Family Residence
Listing Status Active
Purchase Type For Sale
Square Footage 5,475 sqft
Price per Sqft $538
Subdivision Rumbling Bald On Lake Lure
MLS Listing ID 4122082
Style Contemporary,Modern
Bedrooms 6
Full Baths 4
Half Baths 1
Construction Status Completed
HOA Fees $4,248/ann
HOA Y/N 1
Abv Grd Liv Area 3,668
Year Built 2024
Lot Size 1.090 Acres
Acres 1.09
Property Description
Location
State NC
County Rutherford
Zoning R3
Rooms
Basement Basement Garage Door, Finished, Walk-Out Access, Walk-Up Access, Interior Entry
Main Level Bedrooms 1
Main Level, 18' 4" X 16' 9" Primary Bedroom
Interior
Interior Features Breakfast Bar, Cable Prewire, Entrance Foyer, Kitchen Island, Open Floorplan, Vaulted Ceiling(s), Walk-In Closet(s)
Heating Heat Pump, Zoned
Cooling Heat Pump, Multi Units, Zoned
Flooring Tile, Vinyl
Fireplaces Type Living Room, Electric
Fireplace true
Appliance Bar Fridge, Convection Oven, Dishwasher, Disposal, Dryer, Electric Cooktop, Electric Oven, Electric Water Heater, Exhaust Hood, Microwave, Plumbed For Ice Maker, Refrigerator, Self Cleaning Oven, Washer, Washer/Dryer, Wine Refrigerator
Exterior
Exterior Feature Fire Pit, Hot Tub
Garage Spaces 1.0
Community Features Business Center, Cabana, Clubhouse, Concierge, Dog Park, Fitness Center, Game Court, Gated, Golf, Hot Tub, Lake Access, Picnic Area, Playground, Putting Green, Recreation Area, RV/Boat Storage, Sauna, Sidewalks, Sport Court, Street Lights, Tennis Court(s), Walking Trails
Utilities Available Fiber Optics, Underground Power Lines, Underground Utilities
Waterfront Description Beach - Public,Boat Ramp – Community,Boat Slip,Boat Slip (Lease/License),Boat Slip – Community,Marina,Paddlesport Launch Site - Community
View Long Range, Mountain(s), Year Round
Roof Type Metal
Parking Type Attached Garage, Garage Door Opener, Garage Faces Side, Keypad Entry, Parking Lot, Parking Space(s)
Garage true
Building
Lot Description Cul-De-Sac, Paved, Views
Dwelling Type Site Built
Foundation Slab
Sewer Public Sewer
Water Community Well
Architectural Style Contemporary, Modern
Level or Stories Two
Structure Type Fiber Cement
New Construction true
Construction Status Completed
Schools
Elementary Schools Lake Lure Classical Academy
Middle Schools Lake Lure Classical Academy
High Schools Lake Lure Classical Academy
Others
Senior Community false
Restrictions Architectural Review,Building,Livestock Restriction,Manufactured Home Not Allowed,Short Term Rental Allowed,Signage,Square Feet
Acceptable Financing Cash, Conventional
Listing Terms Cash, Conventional
Special Listing Condition None
GET MORE INFORMATION




