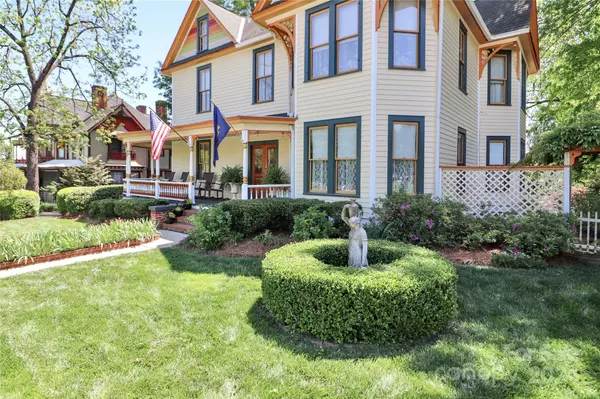235 Walnut ST Statesville, NC 28677
UPDATED:
10/29/2024 12:10 AM
Key Details
Property Type Single Family Home
Sub Type Single Family Residence
Listing Status Active
Purchase Type For Sale
Square Footage 4,142 sqft
Price per Sqft $175
Subdivision Historic District
MLS Listing ID 4134450
Bedrooms 4
Full Baths 3
Abv Grd Liv Area 4,142
Year Built 1899
Lot Size 0.350 Acres
Acres 0.35
Lot Dimensions 94Rx162x97x161
Property Description
Location
State NC
County Iredell
Zoning CBP HD
Rooms
Main Level Living Room
Main Level Parlor
Main Level Dining Room
Main Level Den
Main Level Kitchen
Upper Level Primary Bedroom
Main Level Bathroom-Full
Upper Level Bathroom-Full
Upper Level Laundry
Upper Level Bathroom-Full
Upper Level Sitting
Main Level Bedroom(s)
Upper Level Bedroom(s)
Upper Level Bedroom(s)
Third Level Bonus Room
Third Level Flex Space
Main Level Sunroom
Upper Level Bedroom(s)
Interior
Interior Features Attic Walk In, Built-in Features, Central Vacuum, Entrance Foyer, Kitchen Island, Storage, Walk-In Pantry
Heating Forced Air
Cooling Central Air
Flooring Tile, Vinyl, Wood
Fireplaces Type Living Room, Primary Bedroom
Fireplace true
Appliance Dishwasher, Double Oven, Electric Oven, Gas Cooktop, Refrigerator
Exterior
Garage Spaces 2.0
Fence Back Yard, Fenced, Front Yard, Privacy
Utilities Available Cable Connected, Gas
Parking Type Detached Garage, Garage Faces Front
Garage true
Building
Lot Description Wooded
Dwelling Type Site Built
Foundation Crawl Space
Sewer Public Sewer
Water City
Level or Stories Three
Structure Type Wood
New Construction false
Schools
Elementary Schools Unspecified
Middle Schools Unspecified
High Schools Unspecified
Others
Senior Community false
Acceptable Financing Cash, Conventional
Listing Terms Cash, Conventional
Special Listing Condition None
GET MORE INFORMATION




