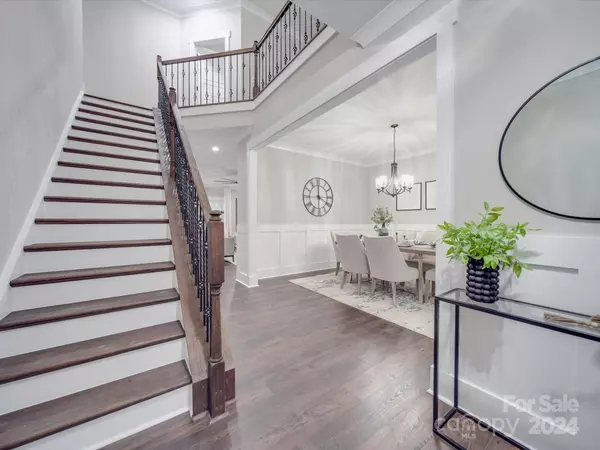3719 Marvin RD Charlotte, NC 28211
UPDATED:
11/02/2024 06:17 PM
Key Details
Property Type Single Family Home
Sub Type Single Family Residence
Listing Status Active
Purchase Type For Sale
Square Footage 2,614 sqft
Price per Sqft $260
Subdivision Grier Heights
MLS Listing ID 4139358
Bedrooms 4
Full Baths 2
Half Baths 1
Construction Status Completed
Abv Grd Liv Area 2,614
Year Built 2024
Lot Size 0.420 Acres
Acres 0.42
Property Description
Location
State NC
County Mecklenburg
Zoning R5
Rooms
Upper Level Primary Bedroom
Upper Level Bedroom(s)
Upper Level Bedroom(s)
Upper Level Bedroom(s)
Upper Level Loft
Upper Level Bathroom-Full
Upper Level Bathroom-Full
Main Level Laundry
Main Level Kitchen
Main Level Living Room
Main Level Dining Room
Main Level Breakfast
Main Level Bathroom-Half
Interior
Interior Features Attic Stairs Pulldown, Breakfast Bar, Built-in Features, Entrance Foyer, Kitchen Island, Open Floorplan, Pantry, Split Bedroom, Storage, Walk-In Closet(s), Walk-In Pantry
Heating Central, Electric, Heat Pump
Cooling Ceiling Fan(s), Central Air, Electric, Heat Pump
Flooring Tile, Vinyl
Fireplaces Type Electric, Living Room
Fireplace true
Appliance Dishwasher, Disposal, Electric Oven, Electric Range, Electric Water Heater, Microwave, Plumbed For Ice Maker, Self Cleaning Oven
Exterior
Garage Spaces 4.0
Fence Back Yard, Electric, Fenced, Front Yard, Full
Utilities Available Cable Available
Roof Type Shingle
Parking Type Driveway, Electric Gate, Attached Garage, Garage Door Opener, Garage Faces Front, Keypad Entry
Garage true
Building
Lot Description Cleared, Open Lot
Dwelling Type Site Built
Foundation Slab
Builder Name Smurf Brothers LLC
Sewer Public Sewer
Water City
Level or Stories Two
Structure Type Brick Full
New Construction true
Construction Status Completed
Schools
Elementary Schools Billingsville / Cotswold
Middle Schools Alexander Graham
High Schools Myers Park
Others
Senior Community false
Restrictions No Restrictions
Acceptable Financing Cash, Conventional, FHA, VA Loan
Listing Terms Cash, Conventional, FHA, VA Loan
Special Listing Condition None
GET MORE INFORMATION




