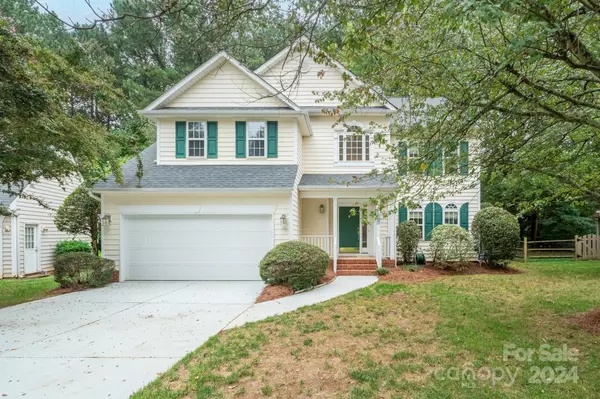6318 Pink Dogwood LN Charlotte, NC 28262
UPDATED:
10/05/2024 06:06 PM
Key Details
Property Type Single Family Home
Sub Type Single Family Residence
Listing Status Active
Purchase Type For Sale
Square Footage 2,319 sqft
Price per Sqft $163
Subdivision Forest Pond
MLS Listing ID 4148395
Bedrooms 4
Full Baths 2
Half Baths 1
HOA Fees $260/ann
HOA Y/N 1
Abv Grd Liv Area 2,319
Year Built 1998
Lot Size 8,712 Sqft
Acres 0.2
Lot Dimensions 51x147x96x112
Property Description
"This Home is being Sold as Is"
Location
State NC
County Mecklenburg
Zoning R5
Rooms
Main Level Kitchen
Main Level Living Room
Main Level Bathroom-Half
Main Level Family Room
Upper Level Primary Bedroom
Main Level Breakfast
Upper Level Bedroom(s)
Upper Level Bedroom(s)
Main Level Dining Room
Upper Level Bedroom(s)
Upper Level Bathroom-Full
Upper Level Laundry
Interior
Heating Forced Air
Cooling Central Air
Flooring Carpet, Vinyl, Wood
Fireplaces Type Family Room, Gas Log
Fireplace true
Appliance Dishwasher, Disposal, Electric Oven, Electric Range, Electric Water Heater, Microwave, Refrigerator, Washer/Dryer
Exterior
Garage Spaces 2.0
Waterfront Description None
Parking Type Attached Garage
Garage true
Building
Dwelling Type Site Built
Foundation Crawl Space
Sewer Public Sewer
Water City
Level or Stories Two
Structure Type Vinyl
New Construction false
Schools
Elementary Schools Unspecified
Middle Schools Unspecified
High Schools Unspecified
Others
HOA Name Red Rock Management
Senior Community false
Acceptable Financing Cash, Conventional, FHA, VA Loan
Listing Terms Cash, Conventional, FHA, VA Loan
Special Listing Condition None
GET MORE INFORMATION




