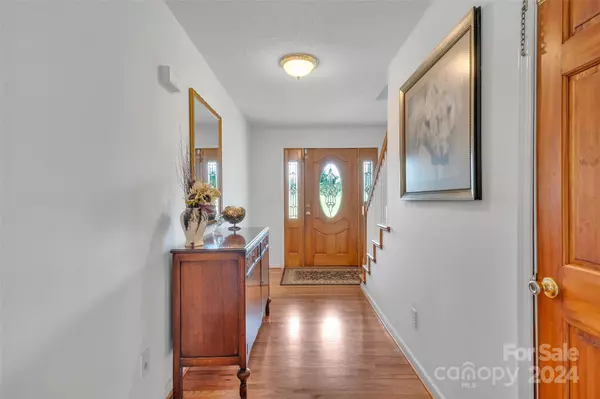425 Guy Heavner RD Lincolnton, NC 28092
UPDATED:
11/02/2024 12:27 PM
Key Details
Property Type Single Family Home
Sub Type Single Family Residence
Listing Status Active Under Contract
Purchase Type For Sale
Square Footage 2,632 sqft
Price per Sqft $245
MLS Listing ID 4191435
Style Cape Cod
Bedrooms 3
Full Baths 3
Half Baths 2
Abv Grd Liv Area 2,632
Year Built 1999
Lot Size 8.900 Acres
Acres 8.9
Property Description
Location
State NC
County Lincoln
Zoning R-SF
Rooms
Basement Exterior Entry, Full, Unfinished, Walk-Out Access
Main Level Bedrooms 3
Main Level, 15' 10" X 16' 4" Primary Bedroom
Main Level, 13' 8" X 13' 1" Bedroom(s)
Main Level, 20' 4" X 10' 8" Bathroom-Full
Main Level, 15' 8" X 16' 4" Bedroom(s)
Main Level, 10' 0" X 9' 11" Bathroom-Full
Main Level Bathroom-Half
Main Level, 12' 0" X 12' 4" Kitchen
Main Level, 10' 7" X 12' 4" Dining Area
Basement Level, 61' 4" X 34' 6" Basement
Main Level, 5' 11" X 8' 4" Laundry
Upper Level, 7' 10" X 4' 2" Bathroom-Half
Upper Level, 15' 10" X 15' 4" Bonus Room
Upper Level, 15' 9" X 15' 4" Flex Space
Upper Level, 9' 0" X 21' 6" Loft
Main Level, 18' 11" X 18' 4" Living Room
Basement Level, 6' 0" X 10' 0" Bathroom-Full
Interior
Interior Features Entrance Foyer, Garden Tub, Kitchen Island, Open Floorplan, Pantry, Walk-In Closet(s)
Heating Heat Pump
Cooling Heat Pump
Flooring Carpet, Laminate, Tile, Wood
Fireplaces Type Gas Unvented, Gas Vented, Living Room, Wood Burning
Fireplace true
Appliance Dishwasher, Gas Range, Microwave, Refrigerator with Ice Maker
Exterior
Exterior Feature Fence, Livestock Run In
Garage Spaces 2.0
Fence Back Yard, Electric, Fenced, Front Yard
Utilities Available Electricity Connected, Propane
Parking Type Driveway, Attached Garage
Garage true
Building
Lot Description Cleared, Pasture, Private, Creek/Stream, Wooded
Dwelling Type Site Built
Foundation Basement
Sewer Septic Installed
Water Well
Architectural Style Cape Cod
Level or Stories One and One Half
Structure Type Brick Partial,Vinyl
New Construction false
Schools
Elementary Schools Norris S Childers
Middle Schools West Lincoln
High Schools West Lincoln
Others
Senior Community false
Acceptable Financing Cash, Conventional, VA Loan
Horse Property Barn, Hay Storage, Horses Allowed, Pasture, Run in Shelter
Listing Terms Cash, Conventional, VA Loan
Special Listing Condition None
GET MORE INFORMATION




