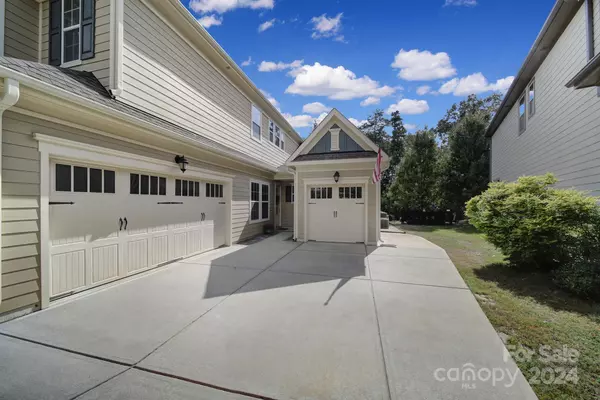453 Galbreath CT Fort Mill, SC 29708
UPDATED:
11/11/2024 07:38 PM
Key Details
Property Type Single Family Home
Sub Type Single Family Residence
Listing Status Active
Purchase Type For Sale
Square Footage 3,708 sqft
Price per Sqft $228
Subdivision Brayden
MLS Listing ID 4190069
Style Transitional
Bedrooms 5
Full Baths 4
Half Baths 1
HOA Fees $726
HOA Y/N 1
Abv Grd Liv Area 3,708
Year Built 2016
Lot Size 10,454 Sqft
Acres 0.24
Property Description
Location
State SC
County York
Zoning PD
Rooms
Main Level Bedrooms 2
Main Level Bathroom-Full
Main Level Bathroom-Half
Main Level Bedroom(s)
Main Level Breakfast
Main Level Primary Bedroom
Main Level Dining Room
Main Level Great Room
Main Level Kitchen
Main Level Laundry
Main Level Mud
Main Level Study
Upper Level Bathroom-Full
Upper Level Bedroom(s)
Upper Level Loft
Interior
Interior Features Attic Other, Breakfast Bar, Built-in Features, Cable Prewire, Garden Tub, Kitchen Island, Open Floorplan, Pantry, Walk-In Closet(s), Wet Bar
Heating Forced Air, Natural Gas
Cooling Ceiling Fan(s), Central Air
Flooring Carpet, Tile, Wood
Fireplaces Type Gas Log, Great Room, Outside
Fireplace true
Appliance Dishwasher, Disposal, Electric Water Heater, Exhaust Hood, Gas Cooktop, Microwave, Plumbed For Ice Maker, Self Cleaning Oven, Wall Oven
Exterior
Exterior Feature In-Ground Irrigation
Garage Spaces 3.0
Community Features Clubhouse, Recreation Area, Sidewalks, Street Lights, Walking Trails
Utilities Available Cable Available
Roof Type Shingle
Parking Type Attached Garage, Garage Door Opener
Garage true
Building
Lot Description Cul-De-Sac
Dwelling Type Site Built
Foundation Slab
Sewer County Sewer
Water County Water
Architectural Style Transitional
Level or Stories Two
Structure Type Fiber Cement,Stone
New Construction false
Schools
Elementary Schools Gold Hill
Middle Schools Pleasant Knoll
High Schools Fort Mill
Others
HOA Name Kuester Mgmt
Senior Community false
Special Listing Condition None
GET MORE INFORMATION




