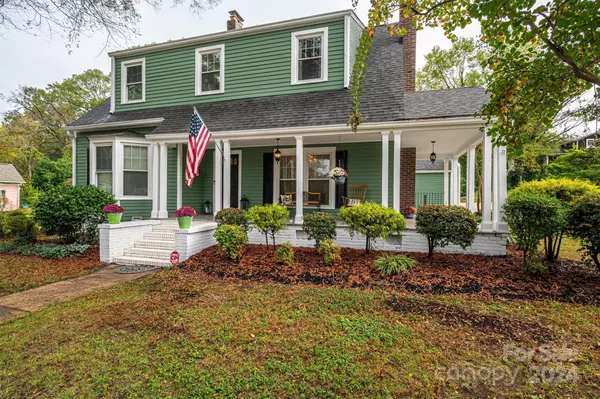512 S South ST Gastonia, NC 28052
UPDATED:
11/09/2024 12:39 PM
Key Details
Property Type Single Family Home
Sub Type Single Family Residence
Listing Status Active Under Contract
Purchase Type For Sale
Square Footage 2,334 sqft
Price per Sqft $160
MLS Listing ID 4196830
Bedrooms 4
Full Baths 2
Half Baths 1
Abv Grd Liv Area 2,334
Year Built 1930
Lot Size 0.310 Acres
Acres 0.31
Property Description
Location
State NC
County Gaston
Zoning R1H
Rooms
Basement Walk-Out Access
Main Level Bedrooms 2
Interior
Heating Central, Natural Gas
Cooling Central Air
Flooring Tile, Wood
Fireplaces Type Gas, Gas Log, Living Room, Primary Bedroom, Other - See Remarks
Fireplace true
Appliance Dishwasher, Gas Cooktop, Gas Oven, Microwave, Refrigerator with Ice Maker, Washer/Dryer
Exterior
Garage Spaces 1.0
Roof Type Shingle
Parking Type Driveway
Garage true
Building
Dwelling Type Site Built
Foundation Basement
Sewer Public Sewer
Water City
Level or Stories One and One Half
Structure Type Wood
New Construction false
Schools
Elementary Schools Sherwood
Middle Schools Yorkchester
High Schools Hunter Huss
Others
Senior Community false
Restrictions Historical
Acceptable Financing Cash, Conventional, FHA, VA Loan
Listing Terms Cash, Conventional, FHA, VA Loan
Special Listing Condition None
GET MORE INFORMATION




