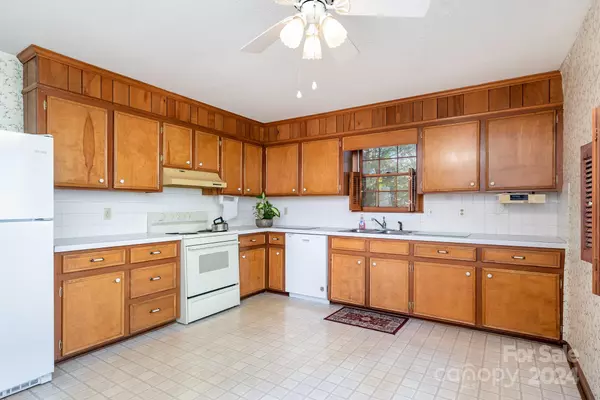2969 Kecoughtan RD Pfafftown, NC 27040
UPDATED:
11/13/2024 08:35 PM
Key Details
Property Type Single Family Home
Sub Type Single Family Residence
Listing Status Pending
Purchase Type For Sale
Square Footage 1,887 sqft
Price per Sqft $124
Subdivision Twilight Vale Acres
MLS Listing ID 4199359
Bedrooms 3
Full Baths 2
Abv Grd Liv Area 1,339
Year Built 1976
Lot Size 0.780 Acres
Acres 0.78
Property Description
Location
State NC
County Forsyth
Zoning RS20
Rooms
Basement Basement Garage Door
Main Level, 10' 7" X 12' 2" Kitchen
Main Level, 9' 3" X 12' 10" Dining Area
Main Level, 19' 9" X 12' 2" Living Room
Main Level, 7' 9" X 7' 3" Bathroom-Full
Main Level, 3' 2" X 6' 6" Laundry
Main Level, 7' 9" X 6' 9" Bathroom-Full
Main Level, 16' 11" X 14' 4" Primary Bedroom
Main Level, 11' 10" X 10' 7" Bedroom(s)
Main Level, 12' 0" X 10' 7" Bedroom(s)
Basement Level, 14' 2" X 25' 0" Den
Basement Level, 4' 10" X 11' 4" Bar/Entertainment
Interior
Interior Features Attic Other
Heating Heat Pump
Cooling Central Air
Flooring Carpet, Vinyl
Fireplaces Type Den
Fireplace true
Appliance Dishwasher, Electric Range, Washer/Dryer
Exterior
Garage Spaces 2.0
Utilities Available Electricity Connected
Parking Type Driveway, Attached Garage
Garage true
Building
Dwelling Type Site Built
Foundation Basement, Crawl Space
Sewer Septic Installed
Water City
Level or Stories Split Entry (Bi-Level)
Structure Type Brick Partial,Wood
New Construction false
Schools
Elementary Schools Unspecified
Middle Schools Unspecified
High Schools Unspecified
Others
Senior Community false
Acceptable Financing Cash, Conventional, FHA, VA Loan
Listing Terms Cash, Conventional, FHA, VA Loan
Special Listing Condition None
GET MORE INFORMATION




