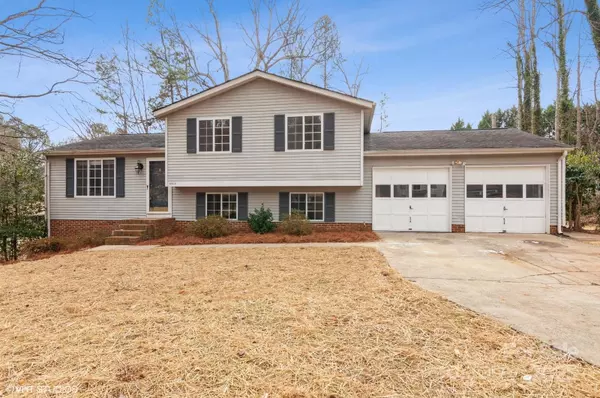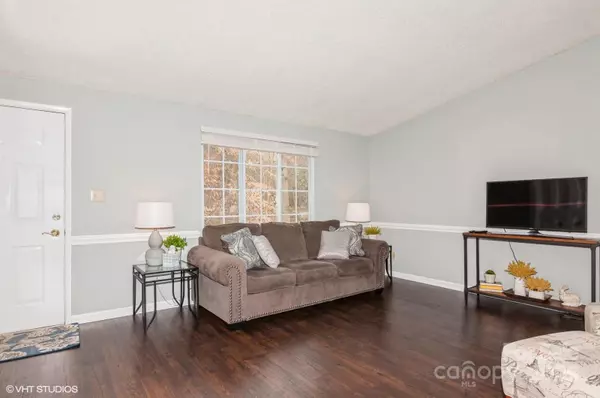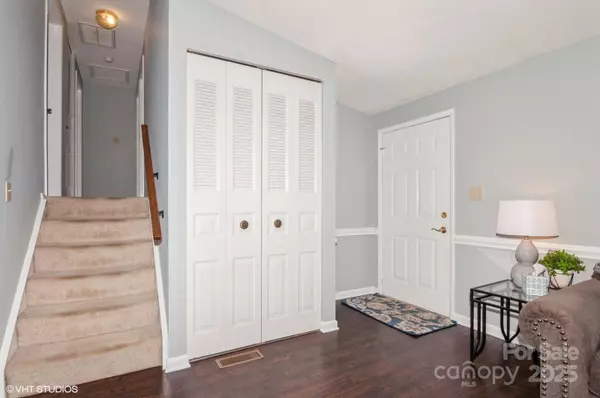10414 Club Car CT Mint Hill, NC 28227
UPDATED:
02/01/2025 07:06 PM
Key Details
Property Type Single Family Home
Sub Type Single Family Residence
Listing Status Active
Purchase Type For Sale
Square Footage 1,813 sqft
Price per Sqft $217
Subdivision Mint Hollow
MLS Listing ID 4215720
Style Traditional
Bedrooms 3
Full Baths 2
Half Baths 1
Abv Grd Liv Area 1,513
Year Built 1984
Lot Size 0.510 Acres
Acres 0.51
Property Description
Location
State NC
County Mecklenburg
Zoning R
Rooms
Basement Finished
Interior
Interior Features Cable Prewire
Heating Heat Pump
Cooling Central Air
Flooring Carpet, Laminate, Tile, Vinyl
Fireplace false
Appliance Dishwasher, Disposal, Electric Range, Exhaust Fan, Washer/Dryer
Laundry Lower Level
Exterior
Garage Spaces 2.0
Community Features Street Lights
Roof Type Shingle
Street Surface Concrete,Paved
Porch Deck
Garage true
Building
Lot Description Cul-De-Sac, Wooded
Dwelling Type Site Built
Foundation Slab
Sewer Public Sewer
Water City
Architectural Style Traditional
Level or Stories Tri-Level
Structure Type Aluminum,Vinyl
New Construction false
Schools
Elementary Schools Lebanon
Middle Schools Northeast
High Schools Independence
Others
Senior Community false
Restrictions Deed,Subdivision
Acceptable Financing Cash, Conventional
Listing Terms Cash, Conventional
Special Listing Condition None



