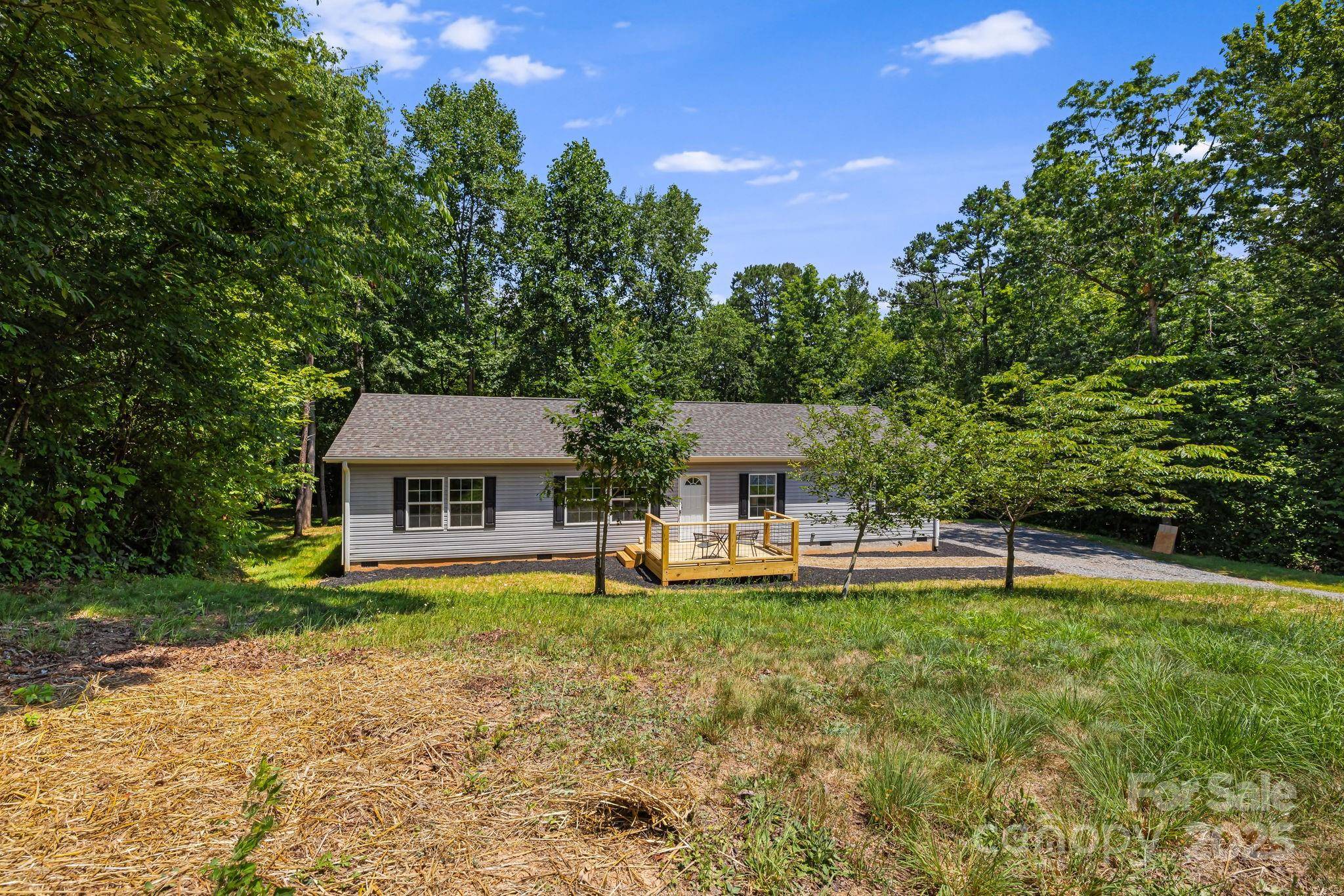22 Bachelder LN Candler, NC 28715
UPDATED:
Key Details
Property Type Single Family Home
Sub Type Single Family Residence
Listing Status Active
Purchase Type For Sale
Square Footage 1,651 sqft
Price per Sqft $211
Subdivision Madelyn Ridge
MLS Listing ID 4276290
Bedrooms 3
Full Baths 2
HOA Fees $250/ann
HOA Y/N 1
Abv Grd Liv Area 1,651
Year Built 2018
Lot Size 1.210 Acres
Acres 1.21
Property Sub-Type Single Family Residence
Property Description
Inside, you'll find a spacious layout featuring two generously sized secondary bedrooms and a large primary suite for added comfort. The home also offers an additional full bathroom and a dedicated laundry room to meet your everyday needs. The open-concept design seamlessly connects the living room, family room, dining area, and kitchen—perfect for both relaxing and entertaining. Situated on a 1.21-acre lot, there's plenty of outdoor space to enjoy, complete with a welcoming front deck and a back patio ideal for relaxing or entertaining.
Schedule your showing today—this move-in-ready home won't last long!
Location
State NC
County Buncombe
Zoning ou
Rooms
Main Level Bedrooms 3
Main Level, 15' 8" X 13' 0" Primary Bedroom
Main Level, 10' 0" X 13' 0" Bedroom(s)
Main Level, 9' 6" X 13' 0" Bedroom(s)
Main Level, 16' 11" X 13' 4" Living Room
Main Level, 13' 2" X 12' 11" Kitchen
Main Level, 10' 1" X 12' 11" Dining Area
Main Level, 16' 7" X 16' 4" Family Room
Main Level, 6' 1" X 12' 11" Laundry
Main Level, 8' 6" X 12' 11" Bathroom-Full
Main Level, 6' 3" X 9' 7" Bathroom-Full
Interior
Heating Heat Pump
Cooling Heat Pump
Flooring Carpet, Vinyl
Fireplace false
Appliance Dishwasher, Electric Range, Exhaust Hood, Refrigerator
Laundry Laundry Room
Exterior
Roof Type Shingle
Street Surface Gravel
Porch Front Porch, Patio
Garage false
Building
Lot Description Sloped, Wooded
Dwelling Type Manufactured
Foundation Crawl Space
Sewer Septic Installed
Water Well
Level or Stories One
Structure Type Vinyl
New Construction false
Schools
Elementary Schools Candler/Enka
Middle Schools Enka
High Schools Enka
Others
HOA Name James Mcelreath
Senior Community false
Acceptable Financing Cash, Conventional, FHA, USDA Loan, VA Loan
Listing Terms Cash, Conventional, FHA, USDA Loan, VA Loan
Special Listing Condition None



