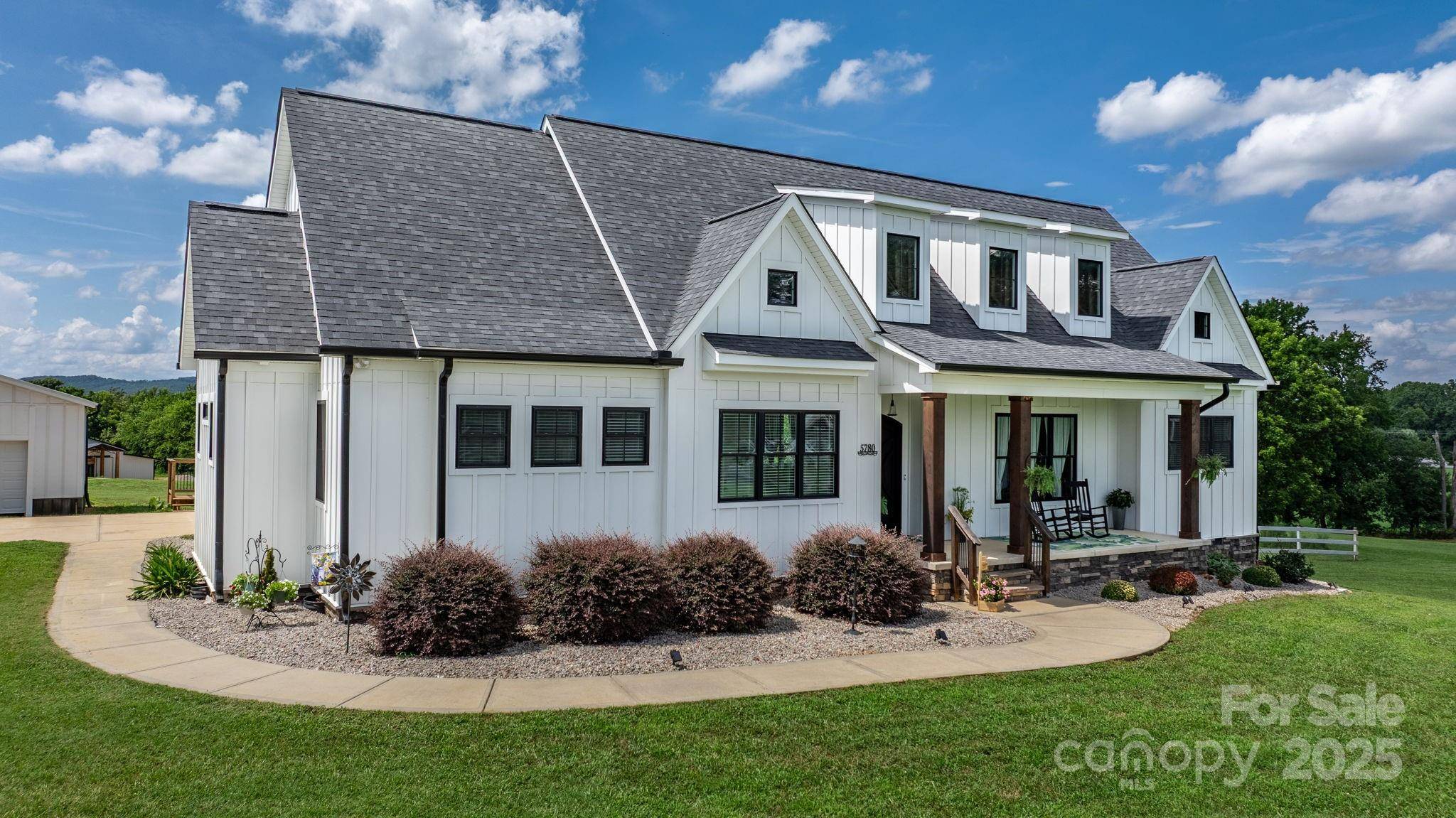5780 W NC 10 HWY Hickory, NC 28602
UPDATED:
Key Details
Property Type Single Family Home
Sub Type Single Family Residence
Listing Status Active
Purchase Type For Sale
Square Footage 5,083 sqft
Price per Sqft $354
MLS Listing ID 4276501
Style Farmhouse
Bedrooms 4
Full Baths 3
Half Baths 1
Abv Grd Liv Area 2,741
Year Built 2020
Lot Size 18.900 Acres
Acres 18.9
Property Sub-Type Single Family Residence
Property Description
Location
State NC
County Catawba
Zoning R-20
Rooms
Guest Accommodations Exterior Not Connected,Separate Kitchen Facilities,Separate Living Quarters,Separate Utilities
Main Level Bedrooms 3
Main Level Bathroom-Full
Main Level Bedroom(s)
Main Level Laundry
Upper Level Bedroom(s)
Main Level Office
Main Level Great Room
Main Level Kitchen
Main Level Bedroom(s)
Main Level Primary Bedroom
Main Level Bathroom-Full
Main Level Bathroom-Half
Upper Level Bathroom-Full
Interior
Heating Heat Pump
Cooling Heat Pump
Fireplaces Type Electric
Fireplace true
Appliance Convection Microwave, Dishwasher, Double Oven, Electric Range, Refrigerator with Ice Maker, Tankless Water Heater, Wall Oven
Laundry Laundry Room
Exterior
Garage Spaces 4.0
Street Surface Gravel,Paved
Garage true
Building
Dwelling Type Site Built
Foundation Crawl Space
Sewer Septic Installed
Water City
Architectural Style Farmhouse
Level or Stories 1 Story/F.R.O.G.
Structure Type Fiber Cement
New Construction false
Schools
Elementary Schools Banoak
Middle Schools Jacobs Fork
High Schools Fred T. Foard
Others
Senior Community false
Acceptable Financing Cash, Conventional, FHA, VA Loan
Listing Terms Cash, Conventional, FHA, VA Loan
Special Listing Condition None



