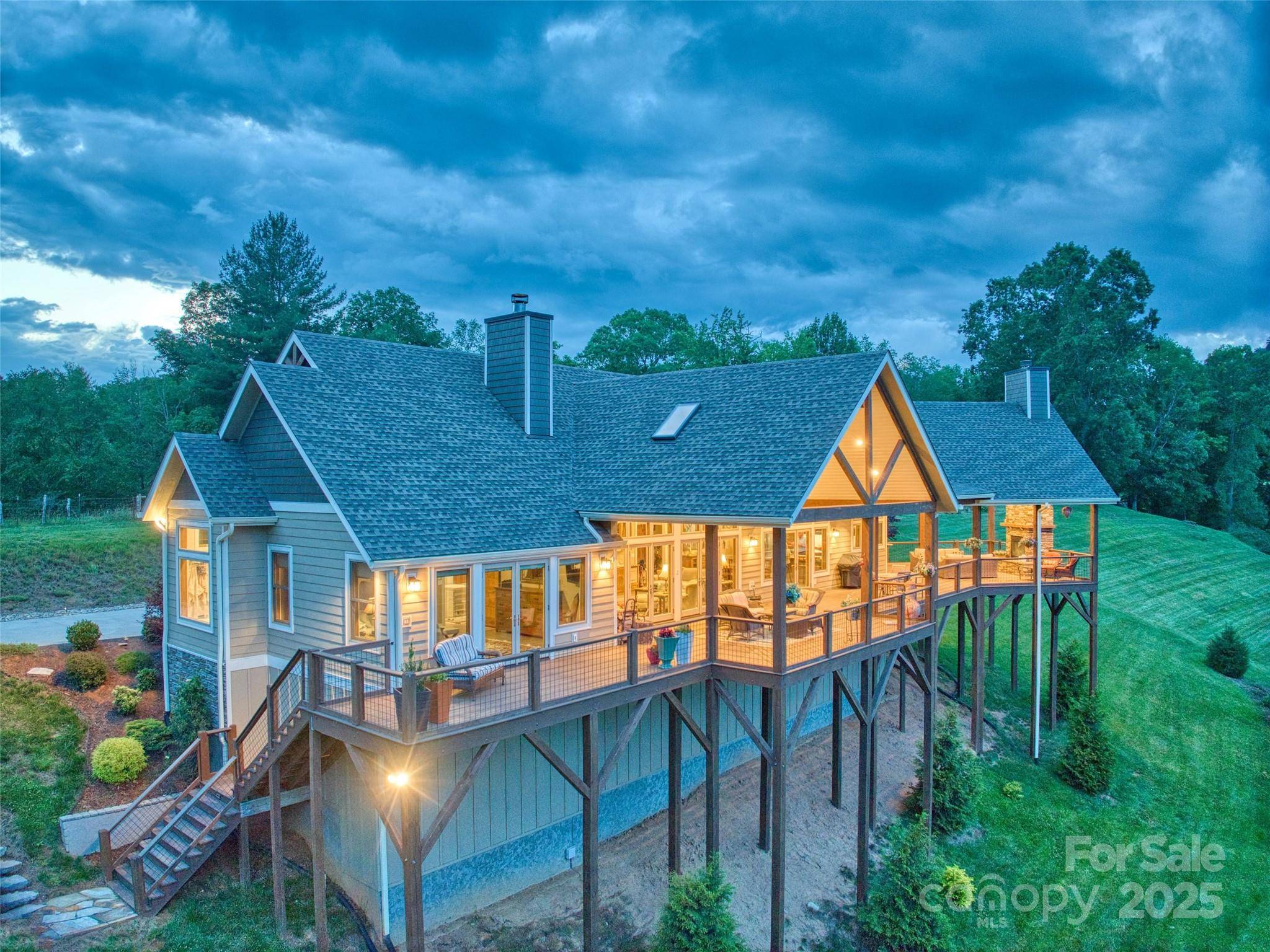164 Flowing Hills DR Clyde, NC 28721
UPDATED:
Key Details
Property Type Single Family Home
Sub Type Single Family Residence
Listing Status Active
Purchase Type For Sale
Square Footage 2,979 sqft
Price per Sqft $396
Subdivision Winfield Estates
MLS Listing ID 4277265
Bedrooms 4
Full Baths 4
Half Baths 1
HOA Fees $600/ann
HOA Y/N 1
Abv Grd Liv Area 2,382
Year Built 2020
Lot Size 2.640 Acres
Acres 2.64
Property Sub-Type Single Family Residence
Property Description
Location
State NC
County Haywood
Zoning RES
Rooms
Guest Accommodations Main Level Garage,Separate Living Quarters
Main Level Bedrooms 3
Interior
Interior Features Attic Stairs Pulldown, Kitchen Island, Open Floorplan, Pantry, Sauna, Walk-In Closet(s), Wet Bar
Heating Central, Ductless, Heat Pump, Radiant Floor, Zoned
Cooling Central Air, Ductless, Heat Pump, Zoned
Flooring Tile, Wood
Fireplaces Type Great Room, Outside, Wood Burning
Fireplace true
Appliance Bar Fridge, Dishwasher, Microwave, Refrigerator, Wine Refrigerator
Laundry Electric Dryer Hookup, Laundry Room, Main Level, Sink, Washer Hookup
Exterior
Garage Spaces 3.0
Utilities Available Fiber Optics
Waterfront Description None
View Year Round
Roof Type Shingle
Street Surface Concrete,Gravel,Paved
Porch Covered, Front Porch, Porch
Garage true
Building
Lot Description Views
Dwelling Type Site Built
Foundation Crawl Space
Sewer Septic Installed
Water Well
Level or Stories One
Structure Type Wood
New Construction false
Schools
Elementary Schools Riverbend
Middle Schools Waynesville
High Schools Tuscola
Others
Senior Community false
Restrictions Subdivision
Acceptable Financing Cash, Conventional, VA Loan
Horse Property None
Listing Terms Cash, Conventional, VA Loan
Special Listing Condition None
Virtual Tour https://youtu.be/97dNt1lSGH8



