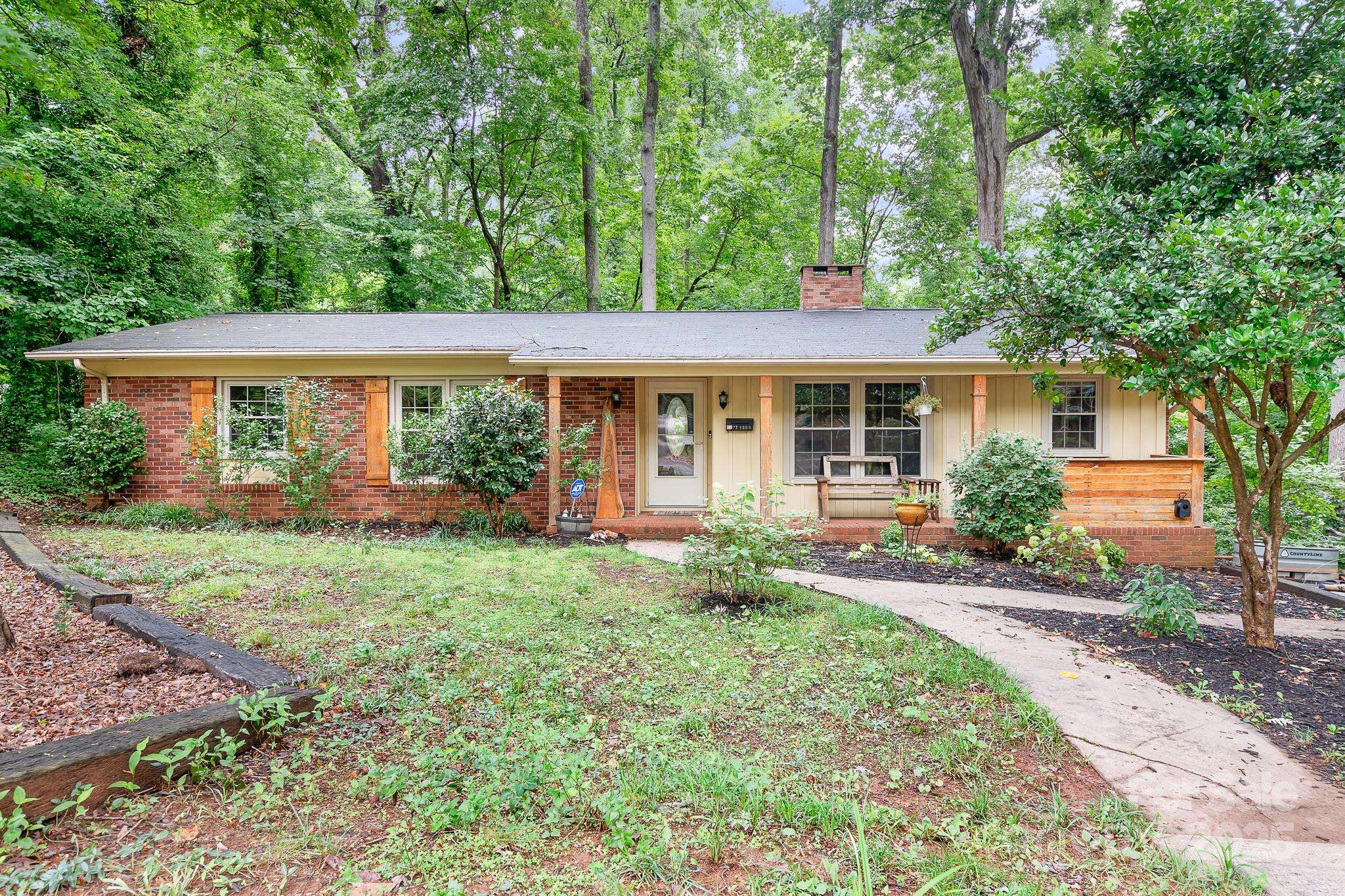1303 Forest Park DR Statesville, NC 28677
UPDATED:
Key Details
Property Type Single Family Home
Sub Type Single Family Residence
Listing Status Active
Purchase Type For Sale
Square Footage 1,980 sqft
Price per Sqft $151
Subdivision Bellevue
MLS Listing ID 4280831
Style Traditional
Bedrooms 3
Full Baths 2
Abv Grd Liv Area 1,528
Year Built 1964
Lot Size 0.340 Acres
Acres 0.34
Property Sub-Type Single Family Residence
Property Description
The heart of the home is a generously sized eat-in kitchen featuring a charming brick fireplace—perfect for cozy gatherings. Just off the kitchen is a flexible space currently used as a home office, which also flows seamlessly into the large and inviting living room, ideal for entertaining or relaxing.
The main level is rounded out with a spacious primary bedroom along with two additional bedrooms.
Downstairs, the partially finished basement offers a versatile space—whether you envision a den, home gym, or creative studio. The remaining unfinished portion has already been thoughtfully framed, making it easy to complete and customize to your needs. A one-car basement garage with exterior access adds convenience and functionality.
Whether you're looking to move right in or expand over time, this home offers a rare combination of character, flexibility, and value.
Location
State NC
County Iredell
Zoning R10
Rooms
Basement Basement Garage Door, Basement Shop, Partial, Partially Finished
Main Level Bedrooms 3
Main Level Kitchen
Main Level Living Room
Main Level Dining Area
Main Level Dining Room
Main Level Bathroom-Full
Main Level Bathroom-Full
Main Level Primary Bedroom
Main Level Bedroom(s)
Main Level Bedroom(s)
Basement Level Den
Interior
Heating Heat Pump
Cooling Ceiling Fan(s), Central Air, Heat Pump
Flooring Tile, Laminate, Wood
Fireplaces Type Kitchen
Fireplace true
Appliance Dishwasher, Disposal, Electric Range, Refrigerator with Ice Maker, Washer/Dryer
Laundry Electric Dryer Hookup, Main Level
Exterior
Garage Spaces 1.0
Street Surface Concrete,Paved
Porch Front Porch, Patio
Garage true
Building
Lot Description Corner Lot, Private, Wooded
Dwelling Type Site Built
Foundation Basement
Sewer Public Sewer
Water City
Architectural Style Traditional
Level or Stories One
Structure Type Brick Full
New Construction false
Schools
Elementary Schools Unspecified
Middle Schools Unspecified
High Schools Unspecified
Others
Senior Community false
Acceptable Financing Cash, Conventional, FHA
Listing Terms Cash, Conventional, FHA
Special Listing Condition None



