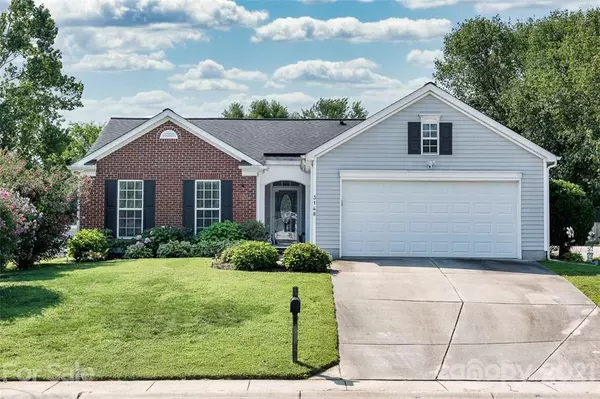For more information regarding the value of a property, please contact us for a free consultation.
3148 Hawick Commons DR Concord, NC 28027
Want to know what your home might be worth? Contact us for a FREE valuation!

Our team is ready to help you sell your home for the highest possible price ASAP
Key Details
Sold Price $287,850
Property Type Single Family Home
Sub Type Single Family Residence
Listing Status Sold
Purchase Type For Sale
Square Footage 1,223 sqft
Price per Sqft $235
Subdivision Hawick Commons
MLS Listing ID 3762498
Sold Date 09/07/21
Style Transitional
Bedrooms 3
Full Baths 2
HOA Fees $20/qua
HOA Y/N 1
Year Built 1998
Lot Size 8,276 Sqft
Acres 0.19
Lot Dimensions irregular
Property Description
MOVE IN ready ranch home located on a corner homesite in Hawick Commons - This home offers a spacious open floor plan from kitchen to living area. Great room offers a gas fireplace & TV niche! Kitchen features abundant cabinet space, white appliances and stainless steel refrigerator. Neutral paint throughout main living areas - Spacious primary bedroom w/walk in closet. Primary bath offers spacious garden tub perfect for relaxation. Step outside to a beautiful backyard featuring a fenced yard w/shed. Perfect for entertaining! Minutes from Lowes Motor Speedway, Concord Mills Mall, Harrisburg shopping and so much more
THANK YOU FOR YOUR INTEREST IN HAWICK COMMONS. THE SELLERS HAVE DIRECTED ALL OFFERS TO BE SUBMITTED BY SUNDAY 8/8/21 AT 8 P.M. SELLERS WILL MAKE ANY/ALL DECISIONS MONDAY.
Location
State NC
County Cabarrus
Interior
Interior Features Garden Tub, Open Floorplan, Pantry
Heating Central, Gas Hot Air Furnace
Flooring Carpet, Tile, Vinyl
Fireplaces Type Gas Log
Fireplace true
Appliance Ceiling Fan(s), Electric Cooktop, Dishwasher, Disposal, Microwave, Oven, Refrigerator
Exterior
Exterior Feature Fence, Shed(s)
Roof Type None
Parking Type Attached Garage, Driveway, Garage - 2 Car, Garage Door Opener, Keypad Entry, Parking Space - 2
Building
Lot Description Corner Lot
Building Description Brick Partial,Vinyl Siding, 1 Story
Foundation Slab
Sewer Public Sewer
Water Public
Architectural Style Transitional
Structure Type Brick Partial,Vinyl Siding
New Construction false
Schools
Elementary Schools Unspecified
Middle Schools Unspecified
High Schools Unspecified
Others
HOA Name Hawthorne Mgmt
Restrictions Architectural Review,Subdivision
Acceptable Financing Cash, Conventional
Listing Terms Cash, Conventional
Special Listing Condition None
Read Less
© 2024 Listings courtesy of Canopy MLS as distributed by MLS GRID. All Rights Reserved.
Bought with Merritt St Paul • Entera Realty LLC
GET MORE INFORMATION




