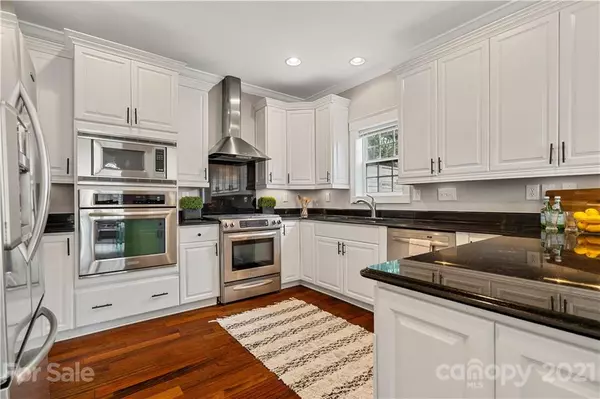For more information regarding the value of a property, please contact us for a free consultation.
402 Wesley Heights WAY Charlotte, NC 28208
Want to know what your home might be worth? Contact us for a FREE valuation!

Our team is ready to help you sell your home for the highest possible price ASAP
Key Details
Sold Price $590,000
Property Type Single Family Home
Sub Type Single Family Residence
Listing Status Sold
Purchase Type For Sale
Square Footage 2,840 sqft
Price per Sqft $207
Subdivision Wesley Heights
MLS Listing ID 3752978
Sold Date 09/09/21
Style Arts and Crafts
Bedrooms 4
Full Baths 3
Half Baths 1
Year Built 2008
Lot Size 5,662 Sqft
Acres 0.13
Lot Dimensions see tax records
Property Description
Incredible opportunity to own a craftsman-style home, on a corner-lot w/ an attached 2 car garage, in one of Charlotte's hottest neighborhoods, Wesley Heights! This like-new & move-in ready, 4 Bed/3.5 bath home boasts refinished dark-hardwood Brazilian Cherry floors, all new interior paint & new carpet in all bedrooms. Newly renovated gorgeous kitchen w/ white cabinets, dark-brass cabinet pulls, SS Kitchen Aid appliances, & granite countertops! Main floor features the living room w/ a gas fireplace, an open dining room, separate area for home office/lounging & a large deck off of kitchen that is perfect for entertaining! Beautiful lux primary suite w/ a tile shower, garden tub, dual sinks, large walk-in closet & tray ceiling. Upstairs hosts two secondary bedrooms w/ a full bath along with the primary suite. Downstairs hosts large bonus room/bedroom w/ computer niche & full bath. Laundry room off garage feat. washer/dryer. Smart home NEST thermostats & CPI security. Seasonal city views!
Location
State NC
County Mecklenburg
Interior
Interior Features Attic Stairs Pulldown, Breakfast Bar, Cable Available, Garden Tub, Pantry, Tray Ceiling, Walk-In Closet(s), Walk-In Pantry, Whirlpool
Heating Central, Heat Pump, Multizone A/C
Flooring Carpet, Tile, Wood
Fireplaces Type Gas Log, Living Room
Fireplace true
Appliance Cable Prewire, Ceiling Fan(s), CO Detector, Gas Cooktop, Dishwasher, Disposal, Double Oven, Dryer, Electric Oven, Electric Dryer Hookup, Exhaust Fan, Exhaust Hood, Plumbed For Ice Maker, Microwave, Natural Gas, Refrigerator, Security System, Wall Oven, Washer
Exterior
Community Features Sidewalks, Street Lights
Waterfront Description None
Roof Type Composition
Parking Type Attached Garage, Garage - 2 Car, Garage Door Opener, On Street
Building
Building Description Brick Partial,Hardboard Siding,Vinyl Siding, 2 Story/Basement
Foundation Basement
Sewer Public Sewer
Water Public
Architectural Style Arts and Crafts
Structure Type Brick Partial,Hardboard Siding,Vinyl Siding
New Construction false
Schools
Elementary Schools Unspecified
Middle Schools Unspecified
High Schools Unspecified
Others
Acceptable Financing Cash, Conventional
Listing Terms Cash, Conventional
Special Listing Condition None
Read Less
© 2024 Listings courtesy of Canopy MLS as distributed by MLS GRID. All Rights Reserved.
Bought with Deia Xhixho • Berkshire Hathaway HomeServices Carolinas Realty
GET MORE INFORMATION




