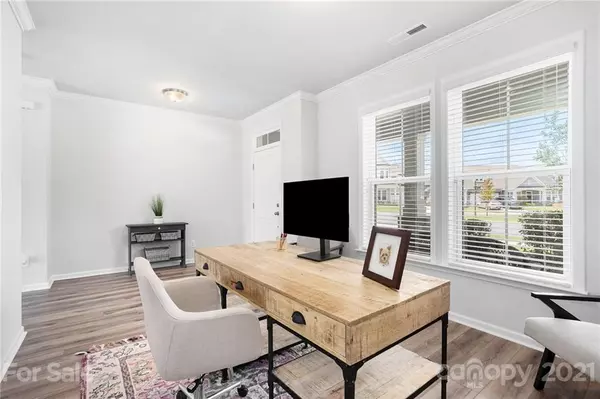For more information regarding the value of a property, please contact us for a free consultation.
1552 Melissa DR Fort Mill, SC 29715
Want to know what your home might be worth? Contact us for a FREE valuation!

Our team is ready to help you sell your home for the highest possible price ASAP
Key Details
Sold Price $507,500
Property Type Single Family Home
Sub Type Single Family Residence
Listing Status Sold
Purchase Type For Sale
Square Footage 2,782 sqft
Price per Sqft $182
Subdivision Massey
MLS Listing ID 3770508
Sold Date 09/10/21
Style Traditional
Bedrooms 3
Full Baths 2
Half Baths 1
HOA Fees $78/ann
HOA Y/N 1
Year Built 2018
Lot Size 7,840 Sqft
Acres 0.18
Property Description
This move-in ready David Weekley home is hard to say goodbye to that's for sure! The sellers did not skimp out when it came to upgrades while building. From a 3-car garage to quartz countertops in the kitchen to an extended shower in the master - this home has it all! Upon entry you have a flex space perfect for your in home office & a large storage closet / coat closet that goes under and beneath the stairs. The backside of the main level is entirely open from kitchen to living room, dining area & sitting room. Kitchen features stainless steel appliances, walk-in pantry & even gas hook-up for the stove. Upstairs features new carpet throughout, all secondary bedrooms, laundry, large loft/bonus area & master bedroom with tray ceiling, master bath with dual sinks, large linen closet, extended shower & walk in closet. Outside offers a covered patio. Positioned conveniently across from green space and playground, it's a great location within the neighborhood.
Location
State SC
County York
Interior
Interior Features Attic Stairs Pulldown, Cable Available, Drop Zone, Kitchen Island, Open Floorplan, Pantry, Tray Ceiling, Walk-In Closet(s), Window Treatments
Heating Central
Flooring Carpet, Tile, Vinyl
Fireplace false
Appliance Cable Prewire, Ceiling Fan(s), CO Detector, Dishwasher, Disposal, Electric Dryer Hookup, Exhaust Fan, Plumbed For Ice Maker, Microwave, Refrigerator
Exterior
Community Features Clubhouse, Fitness Center, Outdoor Pool, Playground, Sidewalks, Street Lights
Roof Type Shingle
Parking Type Attached Garage, Driveway, Garage - 3 Car
Building
Building Description Fiber Cement, 2 Story
Foundation Slab
Builder Name David Weekley
Sewer Public Sewer
Water Public
Architectural Style Traditional
Structure Type Fiber Cement
New Construction false
Schools
Elementary Schools Unspecified
Middle Schools Unspecified
High Schools Unspecified
Others
HOA Name Braesael Management
Acceptable Financing Cash, Conventional
Listing Terms Cash, Conventional
Special Listing Condition None
Read Less
© 2024 Listings courtesy of Canopy MLS as distributed by MLS GRID. All Rights Reserved.
Bought with Shannon Cole • Keller Williams Connected
GET MORE INFORMATION




