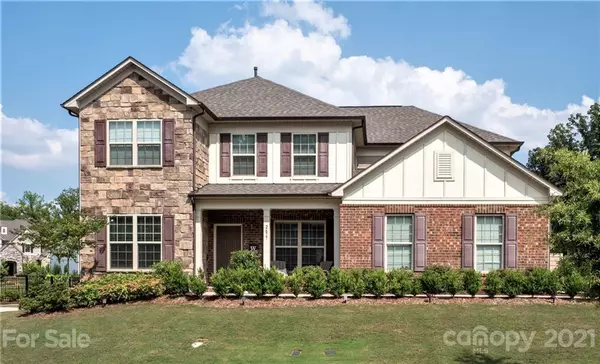For more information regarding the value of a property, please contact us for a free consultation.
2677 Creekview DR Waxhaw, NC 28173
Want to know what your home might be worth? Contact us for a FREE valuation!

Our team is ready to help you sell your home for the highest possible price ASAP
Key Details
Sold Price $572,500
Property Type Single Family Home
Sub Type Single Family Residence
Listing Status Sold
Purchase Type For Sale
Square Footage 3,325 sqft
Price per Sqft $172
Subdivision Millbridge
MLS Listing ID 3768037
Sold Date 09/16/21
Style Transitional
Bedrooms 5
Full Baths 3
Half Baths 1
HOA Fees $33
HOA Y/N 1
Year Built 2018
Lot Size 10,890 Sqft
Acres 0.25
Property Description
Check out this stunning Pulte Home perfect for Entertaining. Enter the home into a wide spacious foyer crown molding and warm wood LVP floors that welcomes guests to the spacious Dining Room w/ custom woodwork. Spacious Private Office w/ French Doors. Butlers Pantry w/ additional shelving and cabinets leads to an Amazing open Floor w/ Gourmet Eat in Kitchen-Kitchen Aid SS Appl.-White kitchen Cab. w/Quartz counters-Hooded vent system-Under cabinet lighting- Soft close drawers and white subway tile backsplash.- The famous Pulte planning center-HUGE Great Rm space w/ Stone corner Fireplace w/ Cedar mantle . Off the Kitchen is the Sunroom overlooking a gorgeous Backyard. Flex space also provides a Guest Suite down or office. Upstairs, the tucked-away Owner’s Suite features his-and-hers walk-in closets-Oversized shower and makeup area. And the large loft makes a great media room. 3 Lge Bedrooms w/custom closets and 2 Full Baths. Fantastic Outdoor space w/ Shed and fully fenced in yard.
Location
State NC
County Union
Interior
Interior Features Attic Stairs Pulldown, Attic Walk In, Breakfast Bar, Cable Available, Kitchen Island, Open Floorplan, Pantry, Walk-In Closet(s), Walk-In Pantry
Heating Central, Gas Hot Air Furnace, Multizone A/C, Zoned
Flooring Carpet, Laminate, Tile
Fireplaces Type Gas Log, Vented, Great Room
Fireplace true
Appliance Cable Prewire, Ceiling Fan(s), CO Detector, Gas Cooktop, Dishwasher, Disposal, Electric Dryer Hookup, Exhaust Fan, Exhaust Hood, Gas Oven, Plumbed For Ice Maker, Microwave, Natural Gas, Network Ready, Oven, Self Cleaning Oven, Wall Oven, Other
Exterior
Exterior Feature Fence, Shed(s), Terrace, Wired Internet Available, Other
Community Features Business Center, Cabana, Clubhouse, Fitness Center, Game Court, Outdoor Pool, Picnic Area, Playground, Recreation Area, Security, Sidewalks, Sport Court, Street Lights, Tennis Court(s), Walking Trails, Other
Roof Type Shingle
Parking Type Attached Garage, Garage - 2 Car, Garage Door Opener, Keypad Entry
Building
Lot Description Level
Building Description Brick Partial,Hardboard Siding,Shingle Siding,Stone, 2 Story
Foundation Slab
Builder Name Pulte
Sewer Public Sewer
Water Public
Architectural Style Transitional
Structure Type Brick Partial,Hardboard Siding,Shingle Siding,Stone
New Construction false
Schools
Elementary Schools Kensington
Middle Schools Cuthbertson
High Schools Cuthbertson
Others
HOA Name Hawthorne Management
Restrictions Subdivision
Special Listing Condition None
Read Less
© 2024 Listings courtesy of Canopy MLS as distributed by MLS GRID. All Rights Reserved.
Bought with Aly Carlson • Keller Williams Ballantyne Area
GET MORE INFORMATION




