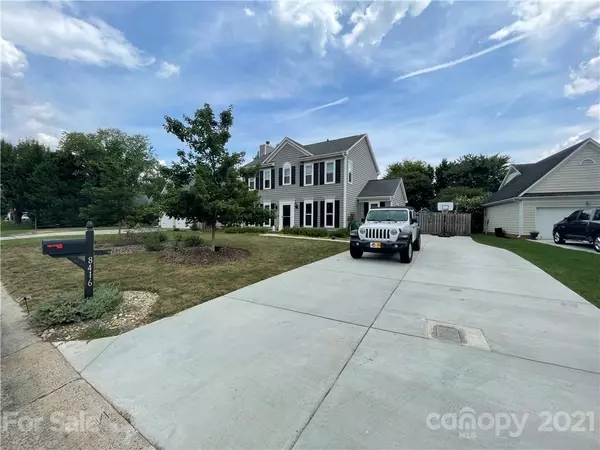For more information regarding the value of a property, please contact us for a free consultation.
8416 Leeper DR Charlotte, NC 28277
Want to know what your home might be worth? Contact us for a FREE valuation!

Our team is ready to help you sell your home for the highest possible price ASAP
Key Details
Sold Price $400,500
Property Type Single Family Home
Sub Type Single Family Residence
Listing Status Sold
Purchase Type For Sale
Square Footage 1,734 sqft
Price per Sqft $230
Subdivision Landen Meadows
MLS Listing ID 3772742
Sold Date 09/16/21
Bedrooms 3
Full Baths 2
Half Baths 1
HOA Fees $45/ann
HOA Y/N 1
Year Built 1992
Lot Size 9,147 Sqft
Acres 0.21
Lot Dimensions 78x143x51x151
Property Description
Immaculate and upgraded 2 Story home in popular Landen Meadows. Bright open kitchen with walk-in pantry. Quartz countertops in kitchen and tile floors (that look like wood) throughout the entire downstairs. Upstairs are hickory floors and the stairs are pine. Large master suite upstairs with w/garden tub, large walk-in closet.
Upgrades include a wrought iron staircase, large concrete driveway, energy-efficient windows, HVAC is about 5 years old, new disposal, vinyl siding is about 7 years old. Great location on a cul-de-sac that enters into the neighborhood amenities (pool, recreation area, outdoor pool, tennis court, and playground). Close to Blakeney and Stonecrest amenities.
Refrigerator, washer, dryer, side bookshelves in Family Room convey with the property.
Location
State NC
County Mecklenburg
Interior
Interior Features Pantry
Heating Central, Gas Hot Air Furnace
Flooring Tile, Wood
Fireplaces Type Family Room
Fireplace true
Appliance Ceiling Fan(s), Dishwasher, Disposal, Dryer, Electric Oven, Electric Range, Microwave, Washer
Exterior
Exterior Feature Fence, Shed(s)
Community Features Outdoor Pool, Playground, Pond, Tennis Court(s)
Parking Type Parking Space - 4+
Building
Building Description Vinyl Siding, 2 Story
Foundation Slab
Sewer Public Sewer
Water Public
Structure Type Vinyl Siding
New Construction false
Schools
Elementary Schools Hawk Ridge
Middle Schools Community House
High Schools Ardrey Kell
Others
HOA Name Cusick Company
Acceptable Financing Cash, Conventional, FHA, VA Loan
Listing Terms Cash, Conventional, FHA, VA Loan
Special Listing Condition None
Read Less
© 2024 Listings courtesy of Canopy MLS as distributed by MLS GRID. All Rights Reserved.
Bought with Bradley Flowers • Opendoor Brokerage LLC
GET MORE INFORMATION




