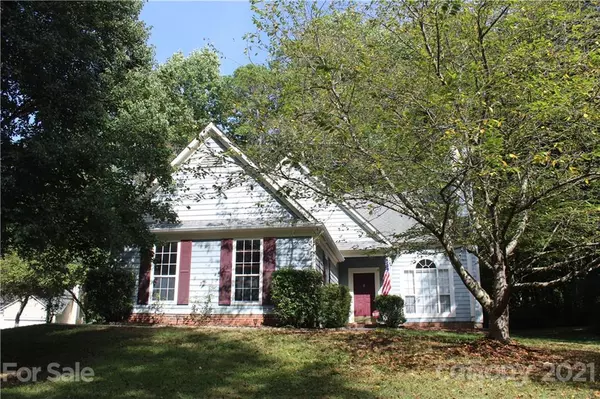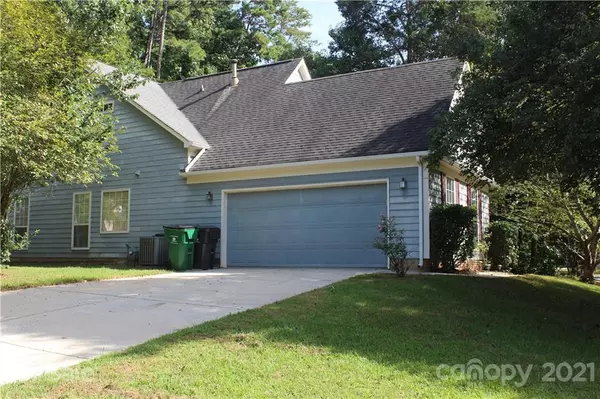For more information regarding the value of a property, please contact us for a free consultation.
8722 Woodhill Manor CT Charlotte, NC 28215
Want to know what your home might be worth? Contact us for a FREE valuation!

Our team is ready to help you sell your home for the highest possible price ASAP
Key Details
Sold Price $306,400
Property Type Single Family Home
Sub Type Single Family Residence
Listing Status Sold
Purchase Type For Sale
Square Footage 1,812 sqft
Price per Sqft $169
Subdivision Cambridge
MLS Listing ID 3780130
Sold Date 09/22/21
Style Transitional
Bedrooms 3
Full Baths 2
Half Baths 1
HOA Fees $27/ann
HOA Y/N 1
Year Built 1995
Lot Size 0.290 Acres
Acres 0.29
Property Description
MASTER ON MAIN! 3 Bed/2.5 Bath home situated on a lovely, quiet cul-de-sac lot in an established neighborhood. Features include 2-story living room with wood burning fireplace, formal dining room plus breakfast area/eat in kitchen with pantry. Sliders open from dining room to large outdoor deck. Private master bedroom with garden tub, shower, walk-in closet and laundry on main. Upstairs loft overlooking living room, 2 bedrooms, full bath and walk-in attic with for extra storage. Side load 2-car garage with new garage door opener, keypad and remote. Recent updates include LVW flooring on main 2021, new HVAC 2014, roof replaced 2011.
Low HOA fee includes community pool, tennis court, playground, streetlights and sidewalks. Established community with shopping center at entrance - grocery, convenience store/gas station, services and restaurants.
Conveniently located off of I-485/Harrisburg Road in Cambridge. Showings begin Thursday 9/2/21.
Location
State NC
County Mecklenburg
Interior
Interior Features Attic Walk In, Cable Available, Garden Tub, Pantry, Tray Ceiling, Vaulted Ceiling, Walk-In Closet(s)
Heating Central, Gas Hot Air Furnace
Flooring Carpet, Laminate, Vinyl
Fireplaces Type Living Room, Wood Burning
Fireplace true
Appliance Cable Prewire, Ceiling Fan(s), Electric Cooktop, Dishwasher, Electric Oven, Electric Dryer Hookup, Microwave, Security System
Exterior
Community Features Outdoor Pool, Playground, Recreation Area, Sidewalks, Street Lights, Tennis Court(s)
Waterfront Description None
Roof Type Shingle
Parking Type Attached Garage, Garage - 2 Car, Garage Door Opener, Keypad Entry, Side Load Garage
Building
Lot Description Cul-De-Sac
Building Description Hardboard Siding, 2 Story
Foundation Slab
Sewer Public Sewer
Water Public
Architectural Style Transitional
Structure Type Hardboard Siding
New Construction false
Schools
Elementary Schools Unspecified
Middle Schools Unspecified
High Schools Unspecified
Others
HOA Name Braesael
Restrictions Other - See Media/Remarks
Acceptable Financing Cash, Conventional
Listing Terms Cash, Conventional
Special Listing Condition None
Read Less
© 2024 Listings courtesy of Canopy MLS as distributed by MLS GRID. All Rights Reserved.
Bought with Perry Butler • Better Homes and Gardens Real Estate Paracle
GET MORE INFORMATION




