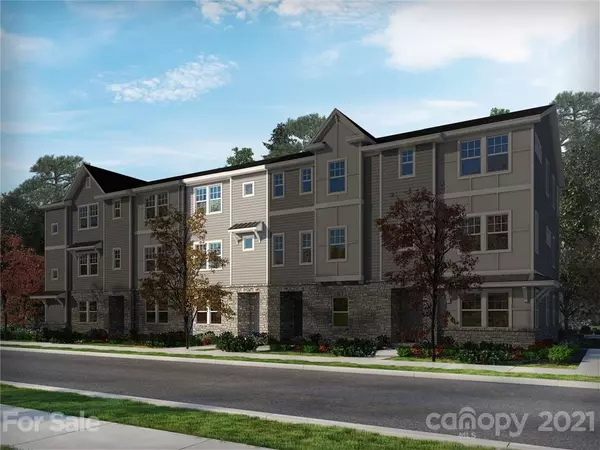For more information regarding the value of a property, please contact us for a free consultation.
2421 Arbor Loop DR Charlotte, NC 28217
Want to know what your home might be worth? Contact us for a FREE valuation!

Our team is ready to help you sell your home for the highest possible price ASAP
Key Details
Sold Price $347,900
Property Type Townhouse
Sub Type Townhouse
Listing Status Sold
Purchase Type For Sale
Square Footage 373 sqft
Price per Sqft $932
Subdivision City Park
MLS Listing ID 3705090
Sold Date 09/28/21
Style Contemporary,Modern
Bedrooms 4
Full Baths 3
Half Baths 1
HOA Fees $210/mo
HOA Y/N 1
Year Built 2020
Lot Size 1,742 Sqft
Acres 0.04
Property Description
Brand NEW Energy-Efficient townhome ready June 2021! Relax and unwind in the Somerset plan primary suite with private ensuite. On the second floor, the kitchen island anchors the open-concept space. Linen cabinets, smoky grey granite countertops, grey cool tone EVP flooring, and textured carpet in our Cool package. City Park is ideally situated in the historic Charlotte Coliseum district with access to the Charlotte Regional Farmers Market and a host of dining options just outside your front door. Nearby golf courses and Renaissance Park offer plenty of outdoor entertainment while easy access to I-485 and I-77 provides close proximity to employment centers, Uptown, and Charlotte Douglas International Airport. Known for their energy efficient features, our homes help you live a healthier and quieter lifestyle,
while saving you thousands of dollars on utility bills.
Location
State NC
County Mecklenburg
Building/Complex Name City Park
Interior
Interior Features Cable Available, Drop Zone, Kitchen Island, Open Floorplan, Pantry, Split Bedroom, Tray Ceiling, Walk-In Closet(s), Window Treatments
Heating Multizone A/C, Zoned
Flooring Carpet, Tile, Vinyl, Wood
Fireplace false
Appliance Cable Prewire, CO Detector, Disposal, Dryer, ENERGY STAR Qualified Dishwasher, ENERGY STAR Qualified Light Fixtures, ENERGY STAR Qualified Refrigerator, Exhaust Fan, Gas Range, Plumbed For Ice Maker, Microwave, Washer
Exterior
Community Features Sidewalks
Parking Type Garage - 2 Car
Building
Building Description Brick Partial,Hardboard Siding,Stone, Three Story
Foundation Slab
Builder Name Meritage Homes
Sewer Public Sewer
Water Public
Architectural Style Contemporary, Modern
Structure Type Brick Partial,Hardboard Siding,Stone
New Construction true
Schools
Elementary Schools Pinewood Mecklenburg
Middle Schools Alexander Graham
High Schools Harding University
Others
HOA Name Kuester
Acceptable Financing Cash, Conventional, FHA, VA Loan
Listing Terms Cash, Conventional, FHA, VA Loan
Special Listing Condition None
Read Less
© 2024 Listings courtesy of Canopy MLS as distributed by MLS GRID. All Rights Reserved.
Bought with Kranthi Aella • Red Bricks Realty LLC
GET MORE INFORMATION




