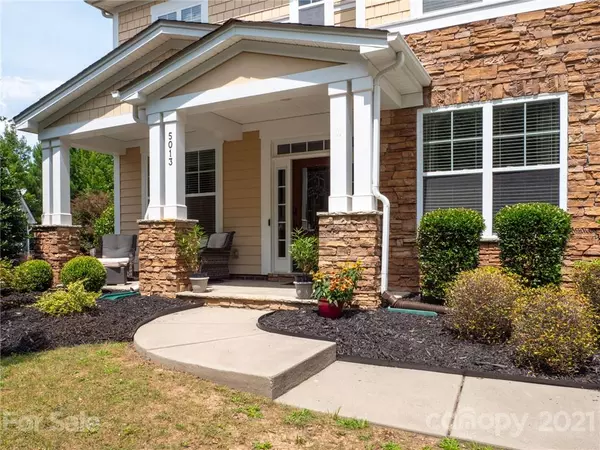For more information regarding the value of a property, please contact us for a free consultation.
5013 Hedgebrook LN Waxhaw, NC 28173
Want to know what your home might be worth? Contact us for a FREE valuation!

Our team is ready to help you sell your home for the highest possible price ASAP
Key Details
Sold Price $590,000
Property Type Single Family Home
Sub Type Single Family Residence
Listing Status Sold
Purchase Type For Sale
Square Footage 3,702 sqft
Price per Sqft $159
Subdivision Millbridge
MLS Listing ID 3771047
Sold Date 09/30/21
Style Transitional
Bedrooms 5
Full Baths 4
HOA Fees $33
HOA Y/N 1
Year Built 2008
Lot Size 0.310 Acres
Acres 0.31
Property Description
Premium nestled wooded Lot .31 Acres in a Cul de Sac perfect for Outdoor Pool! Across the street from a Green park that is professionally maintained to admire from a cozy front porch. Formal dining w/crown molding, wainscoting & tray ceiling. Large Open Spaces for a perfect open floor plan w/ Guest suite & full bath on main! 2-story soaring foyer with tons of Natural light. Living room/Office Space w/ Crown molding. Formal Dining w/Crown molding, Wainscoting & Tray ceiling. HUGE Eat-in kitchen w/Granite counters - Stainless steel appliances & Large pantry. Sunny breakfast area that overlooks the screened in porch and tranquil woods! Open to a Great room w/ Gas log fireplace. Spacious Primary retreat w/ tray ceiling & walk in closets. Spa Like Bath w/ Garden Tub and Glass shower.3 Spacious secondary bedrooms, w/2 Full baths, HUGE Bonus & laundry on 2nd floor! Screened-in porch and Patio is perfect for Entertaining! Huge, Private backyard backs up to tree save! Fenced in Yard and Shed.
Location
State NC
County Union
Interior
Interior Features Attic Stairs Pulldown, Breakfast Bar, Cable Available, Garden Tub, Kitchen Island, Open Floorplan, Pantry, Walk-In Closet(s), Other
Heating Central, Gas Hot Air Furnace, Multizone A/C, Zoned
Flooring Laminate, Tile
Fireplaces Type Gas Log, Great Room, Living Room, Gas
Fireplace true
Appliance Cable Prewire, Ceiling Fan(s), CO Detector, Convection Oven, Electric Cooktop, Dishwasher, Disposal, Electric Dryer Hookup, Exhaust Fan, Plumbed For Ice Maker, Microwave, Natural Gas, Network Ready, Oven, Security System, Self Cleaning Oven
Exterior
Exterior Feature Fence, Fire Pit, In-Ground Irrigation, Shed(s), Other
Community Features Business Center, Cabana, Clubhouse, Fitness Center, Game Court, Outdoor Pool, Picnic Area, Playground, Recreation Area, Security, Sidewalks, Sport Court, Street Lights, Walking Trails, Other
Roof Type Shingle
Parking Type Attached Garage, Driveway, Garage - 2 Car, Keypad Entry
Building
Lot Description Cul-De-Sac, Green Area, Private, Wooded, Wooded, Year Round View
Building Description Hardboard Siding,Stone, Two Story
Foundation Slab
Sewer Public Sewer
Water Public
Architectural Style Transitional
Structure Type Hardboard Siding,Stone
New Construction false
Schools
Elementary Schools Kensington
Middle Schools Cuthbertson
High Schools Cuthbertson
Others
HOA Name Hawthorne Management
Restrictions Subdivision
Acceptable Financing Cash, Conventional, FHA, VA Loan
Listing Terms Cash, Conventional, FHA, VA Loan
Special Listing Condition None
Read Less
© 2024 Listings courtesy of Canopy MLS as distributed by MLS GRID. All Rights Reserved.
Bought with Mary McCloskey • Allen Tate Ballantyne
GET MORE INFORMATION




