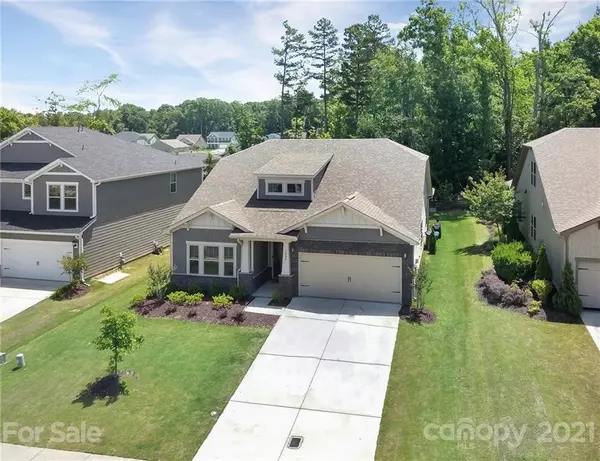For more information regarding the value of a property, please contact us for a free consultation.
1024 Ellington Downs WAY Monroe, NC 28110
Want to know what your home might be worth? Contact us for a FREE valuation!

Our team is ready to help you sell your home for the highest possible price ASAP
Key Details
Sold Price $513,000
Property Type Single Family Home
Sub Type Single Family Residence
Listing Status Sold
Purchase Type For Sale
Square Footage 2,826 sqft
Price per Sqft $181
Subdivision Ellington Downs
MLS Listing ID 3753640
Sold Date 09/30/21
Style Traditional
Bedrooms 5
Full Baths 3
Half Baths 1
HOA Fees $62/qua
HOA Y/N 1
Year Built 2020
Lot Size 10,890 Sqft
Acres 0.25
Lot Dimensions 63x187x52x170
Property Description
Look no further! This meticulously maintained home offers everything you've been looking for. Sought-after Ellington Downs Community. The open floor plan is perfect for entertaining guests. Indulge in the spacious gourmet kitchen equipped with a large island, granite counter tops, gas cook top, wall oven/microwave, and walk-in pantry. Kitchen and large eating area open to Family room, so you never miss out on family time while cooking meals. Large Master bedroom on main offers a large master bathroom with a large custom tiled shower, separate water closet, and large walk in closet. Three additional bedrooms on main floor, two sharing Jack & Jill bathroom. Second floor offers a spacious bonus room, separate bedroom and full bathroom, great guest suite. Enjoy nice evenings in the screened in porch with a gorgeous view of a private wooded backyard. Don’t miss out! This home is a must see.
Location
State NC
County Union
Interior
Interior Features Attic Stairs Pulldown, Kitchen Island, Open Floorplan, Pantry, Walk-In Closet(s), Window Treatments
Heating Central
Flooring Carpet, Tile, Wood
Fireplaces Type Gas Log
Fireplace true
Appliance Ceiling Fan(s), CO Detector, Gas Cooktop, Dishwasher, Disposal, Electric Oven, Electric Dryer Hookup, Exhaust Hood, Plumbed For Ice Maker, Microwave, Self Cleaning Oven, Wall Oven
Exterior
Exterior Feature Fire Pit
Community Features Outdoor Pool, Playground, Sidewalks, Street Lights
Waterfront Description None
Roof Type Shingle
Parking Type Attached Garage, Garage - 2 Car
Building
Lot Description Wooded, Wooded
Building Description Brick Partial,Hardboard Siding, One and a Half Story
Foundation Slab
Builder Name Meritage
Sewer County Sewer
Water County Water
Architectural Style Traditional
Structure Type Brick Partial,Hardboard Siding
New Construction false
Schools
Elementary Schools Wesley Chapel
Middle Schools Weddington
High Schools Weddington
Others
HOA Name Kuester
Restrictions Architectural Review,Building
Acceptable Financing Cash, Conventional, FHA, VA Loan
Listing Terms Cash, Conventional, FHA, VA Loan
Special Listing Condition None
Read Less
© 2024 Listings courtesy of Canopy MLS as distributed by MLS GRID. All Rights Reserved.
Bought with Caitlin Gruschow • JP & Associates, REALTORS Caro
GET MORE INFORMATION




