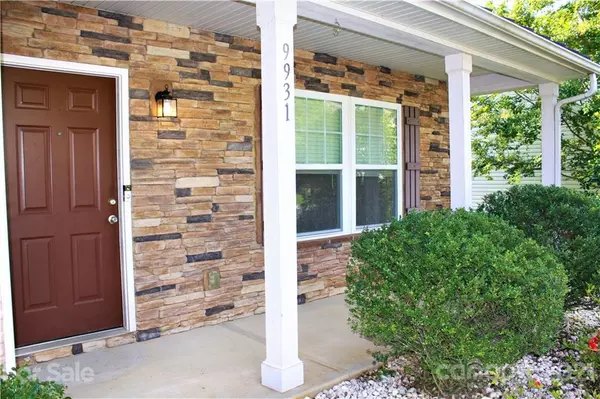For more information regarding the value of a property, please contact us for a free consultation.
9931 Seven Oaks DR Charlotte, NC 28215
Want to know what your home might be worth? Contact us for a FREE valuation!

Our team is ready to help you sell your home for the highest possible price ASAP
Key Details
Sold Price $370,000
Property Type Single Family Home
Sub Type Single Family Residence
Listing Status Sold
Purchase Type For Sale
Square Footage 2,815 sqft
Price per Sqft $131
Subdivision Seven Oaks
MLS Listing ID 3779273
Sold Date 10/05/21
Style Traditional
Bedrooms 3
Full Baths 2
Half Baths 1
HOA Fees $29
HOA Y/N 1
Year Built 2008
Lot Size 0.260 Acres
Acres 0.26
Property Description
**Must See** Beautiful 2 Story 3 bedroom 2.5 bath located in the desirable Seven Oaks Subdivision. Enjoy the open floor plan and large rooms to make your own including a Loft/Bonus room! The backyard is ready for entertaining, whether you want to relax on the large screened in deck, hang out by the fire pit, or relax in the hot tub! Plenty of storage room throughout the home including a shed in the back and built ins in the Garage. This community has a pool, clubhouse, and playground area. It's located across from Reedy Creek Park. Hurry this one won't last long!
Location
State NC
County Mecklenburg
Interior
Interior Features Built Ins, Garden Tub, Open Floorplan, Walk-In Closet(s)
Heating Central
Flooring Carpet, Tile, Vinyl, Wood
Fireplaces Type Family Room, Gas Log, Kitchen, See Through
Fireplace true
Appliance Cable Prewire, Ceiling Fan(s), Dishwasher, Disposal, Electric Dryer Hookup, Exhaust Fan, Gas Oven, Gas Range, Plumbed For Ice Maker, Microwave, Refrigerator, Security System
Exterior
Exterior Feature Fence, Fire Pit, Hot Tub, Shed(s)
Community Features Clubhouse, Outdoor Pool, Playground, Sidewalks, Street Lights
Roof Type Shingle
Parking Type Driveway, Garage - 2 Car, Garage Door Opener
Building
Lot Description Level
Building Description Stone,Vinyl Siding, Two Story
Foundation Slab
Sewer Public Sewer
Water Public
Architectural Style Traditional
Structure Type Stone,Vinyl Siding
New Construction false
Schools
Elementary Schools Unspecified
Middle Schools Unspecified
High Schools Unspecified
Others
HOA Name Superior Association Management
Acceptable Financing Cash, Conventional, FHA, USDA Loan, VA Loan
Listing Terms Cash, Conventional, FHA, USDA Loan, VA Loan
Special Listing Condition None
Read Less
© 2024 Listings courtesy of Canopy MLS as distributed by MLS GRID. All Rights Reserved.
Bought with Spencer Lindahl • Main Street Renewal, LLC
GET MORE INFORMATION




