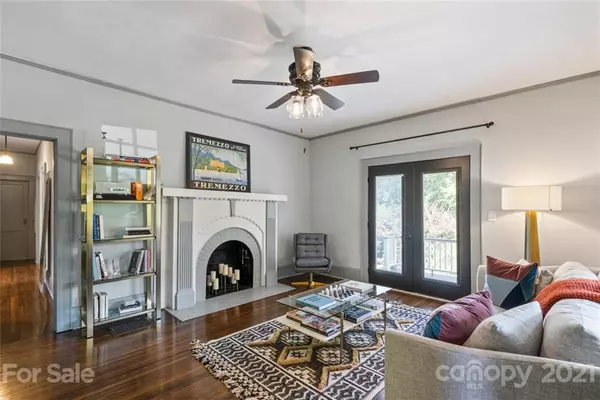For more information regarding the value of a property, please contact us for a free consultation.
508 Walnut AVE Charlotte, NC 28208
Want to know what your home might be worth? Contact us for a FREE valuation!

Our team is ready to help you sell your home for the highest possible price ASAP
Key Details
Sold Price $650,000
Property Type Single Family Home
Sub Type Single Family Residence
Listing Status Sold
Purchase Type For Sale
Square Footage 1,668 sqft
Price per Sqft $389
Subdivision Wesley Heights
MLS Listing ID 3781426
Sold Date 10/05/21
Style Bungalow
Bedrooms 3
Full Baths 2
Year Built 1930
Lot Size 7,840 Sqft
Acres 0.18
Property Description
Gorgeous Craftsman 3 Bed, 2 Bath Bungalow in Historic Wesley Heights! Step out of your front porch & right onto the Greenway; look at Uptown Skyline or Panther's Stadium. Upgraded Chef's Kitchen (2019) has stainless appliances, quartz countertops & custom cabinetry with both dining area and bar seating. Beautiful hardwoods throughout, two gathering areas for entertaining, great room in the back & living room in front, large master BR, spacious deck overlooking fenced yard. Attic space large enough to finish out for second story. Basement has ductwork & plumbing for easy finish. Office downstairs has separate access & is heated & cooled. Only 1 mile from center city, 2 blocks from trolley stop, less than a mile from parks, restaurants, shopping, & breweries. New Streetcar line w/ stop at Wesley Heights Way/4th St. connects to Uptown, Elizabeth & Plaza-Midwood. Home is in the historic overlay-use the link here for guidelines http://ww.charmeck.org/Planning/HDC/DesignGuidelines.pdf
Location
State NC
County Mecklenburg
Interior
Interior Features Attic Stairs Pulldown, Breakfast Bar, Built Ins, Cable Available, Open Floorplan
Heating Central
Flooring Wood
Fireplaces Type Living Room
Fireplace true
Appliance Dishwasher, Disposal, Double Oven, Exhaust Fan, Plumbed For Ice Maker, Microwave
Exterior
Exterior Feature Fence
Community Features Sidewalks, Street Lights, Walking Trails
Parking Type Driveway, On Street
Building
Lot Description City View, Corner Lot, Views
Building Description Brick, One Story Basement
Foundation Basement, Basement Partially Finished
Sewer Public Sewer
Water Public
Architectural Style Bungalow
Structure Type Brick
New Construction false
Schools
Elementary Schools Bruns Avenue
Middle Schools Ranson
High Schools West Charlotte
Others
Restrictions Architectural Review,Historical
Acceptable Financing Cash, Conventional
Listing Terms Cash, Conventional
Special Listing Condition None
Read Less
© 2024 Listings courtesy of Canopy MLS as distributed by MLS GRID. All Rights Reserved.
Bought with Douglas Christen • Nestlewood Realty, LLC
GET MORE INFORMATION




