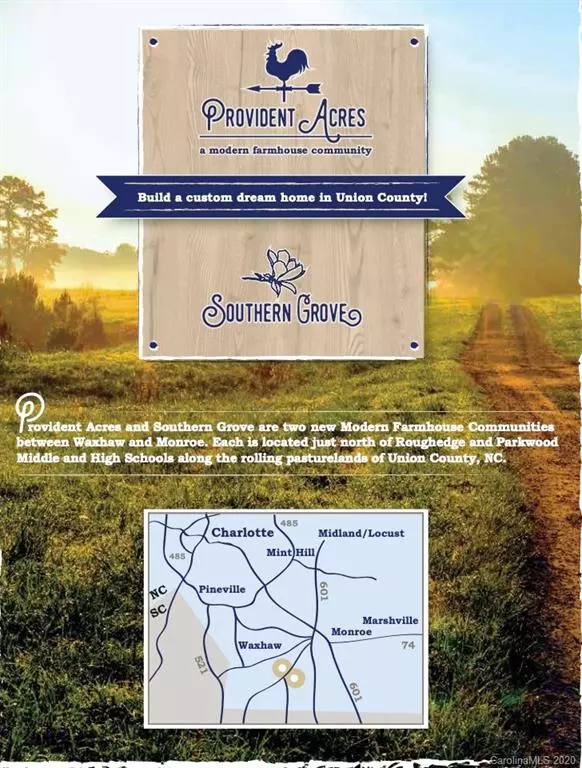For more information regarding the value of a property, please contact us for a free consultation.
5200 Lancaster HWY #Lot 2 Monroe, NC 28112
Want to know what your home might be worth? Contact us for a FREE valuation!

Our team is ready to help you sell your home for the highest possible price ASAP
Key Details
Sold Price $401,900
Property Type Single Family Home
Sub Type Single Family Residence
Listing Status Sold
Purchase Type For Sale
Square Footage 2,673 sqft
Price per Sqft $150
Subdivision Provident Acres
MLS Listing ID 3592793
Sold Date 06/23/21
Style Ranch
Bedrooms 4
Full Baths 3
Year Built 2020
Lot Size 1.430 Acres
Acres 1.43
Lot Dimensions 121x408x199x407
Property Description
Custom to-be-built 4BR, 3BA home with 3-car side load GRG in brand new beautiful Modern Farmhouse Community. Choose The Magnolia with upstairs bonus/BR/BA or bring your dreams and your own plans. Builder is 100% custom builder! The Magnolia features: granite and stainless kitch with undermount cabinet lighting, granite in all bths, large tiled MBR bath walk-in shower with frameless shower dr, MBR walk-in closet adjustable shelves, keyless entries, luxury vinyl plank flrs, Energy Star appl, covered front prch, rear patio and grg storage shelving. Upstairs bedroom has generous walk-in closet. Includes pre-paid county water tap! Percs for 4 bedrooms! All SF, elevation drawing, subd illustrations represent estimated concepts by architectural/builder plans. [Cross listed as land, see MLS#3592809]
Location
State NC
County Union
Interior
Interior Features Attic Stairs Fixed, Attic Walk In, Kitchen Island, Open Floorplan, Split Bedroom, Walk-In Closet(s)
Heating Central, Heat Pump, Heat Pump
Flooring Vinyl
Fireplace false
Appliance Cable Prewire, Ceiling Fan(s), Dishwasher, Disposal, Electric Dryer Hookup, Electric Oven, Electric Range, ENERGY STAR Qualified Dishwasher, Exhaust Fan, Plumbed For Ice Maker, Microwave, Self Cleaning Oven
Exterior
Roof Type Shingle
Parking Type Garage - 3 Car
Building
Building Description Vinyl Siding, One Story/F.R.O.G.
Foundation Brick/Mortar, Slab
Builder Name Four Oaks Builders
Sewer Septic Needed
Water County Water
Architectural Style Ranch
Structure Type Vinyl Siding
New Construction true
Schools
Elementary Schools Prospect
Middle Schools Parkwood
High Schools Parkwood
Others
Restrictions Architectural Review,Other - See Media/Remarks
Acceptable Financing Cash, Construction Perm Loan
Listing Terms Cash, Construction Perm Loan
Special Listing Condition None
Read Less
© 2024 Listings courtesy of Canopy MLS as distributed by MLS GRID. All Rights Reserved.
Bought with Wes Collins • EXP Realty LLC
GET MORE INFORMATION




