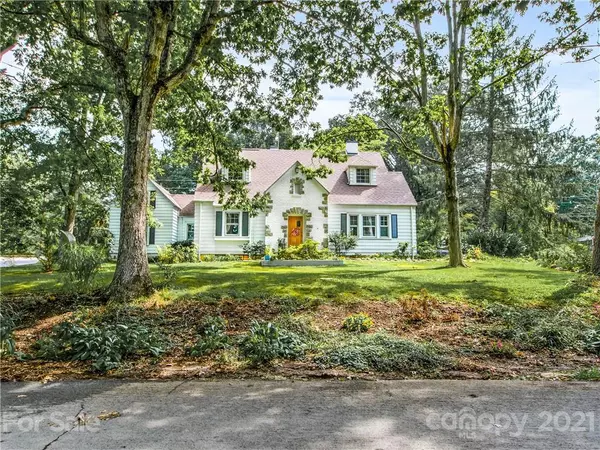For more information regarding the value of a property, please contact us for a free consultation.
62 Fairway DR #11 Asheville, NC 28805
Want to know what your home might be worth? Contact us for a FREE valuation!

Our team is ready to help you sell your home for the highest possible price ASAP
Key Details
Sold Price $580,000
Property Type Single Family Home
Sub Type Single Family Residence
Listing Status Sold
Purchase Type For Sale
Square Footage 2,143 sqft
Price per Sqft $270
Subdivision Beverly Hills
MLS Listing ID 3778129
Sold Date 10/18/21
Style Transitional,Other
Bedrooms 4
Full Baths 2
Half Baths 1
HOA Fees $1/ann
HOA Y/N 1
Year Built 1940
Lot Size 0.354 Acres
Acres 0.354
Property Description
Enjoy easy living in this stunning 2-story beauty in quiet, sought after Beverly-Hills walkable, bike-friendly neighborhood minutes from downtown Asheville. On a Donald Ross golf course trees & flowers surround this home . Hardwood floors throughout, beautifully tiled, updated bathrooms. Gourmet cook's eat-in kitchen has adjacent patio & custom outdoor pizza oven where you'll entertain al fresco! Spacious dining room & large living room with fireplace have gorgeous views of golf course. Bright, spacious bedrooms! Your private home office needs easily accommodated. Converted garage a workshoppers dream! Basement level offers ideal game room. Plug in your electric car in the power ready carport. Plus a brand new roof! This home has it all!
Location
State NC
County Buncombe
Interior
Interior Features Attic Fan, Basement Shop, Cable Available, Garage Shop, Other
Heating Central, Ductless, Gas Hot Air Furnace
Flooring Tile, Wood
Fireplaces Type Living Room, Recreation Room
Fireplace true
Appliance Cable Prewire, Ceiling Fan(s), Dishwasher, Disposal, Dryer, Exhaust Hood, Gas Range, Natural Gas, Network Ready, Refrigerator, Washer, Other
Exterior
Community Features Golf, Other
Roof Type Shingle
Parking Type Carport - 2 Car, Driveway
Building
Lot Description Near Golf Course, Green Area, Level, On Golf Course, Sloped, Wooded
Building Description Aluminum Siding,Brick,Stone, Two Story/Basement
Foundation Basement
Sewer Public Sewer
Water Public
Architectural Style Transitional, Other
Structure Type Aluminum Siding,Brick,Stone
New Construction false
Schools
Elementary Schools Haw Creek
Middle Schools Ac Reynolds
High Schools Ac Reynolds
Others
Acceptable Financing Cash, Conventional
Listing Terms Cash, Conventional
Special Listing Condition None
Read Less
© 2024 Listings courtesy of Canopy MLS as distributed by MLS GRID. All Rights Reserved.
Bought with Laura Uherka • Keller Williams Professionals
GET MORE INFORMATION




