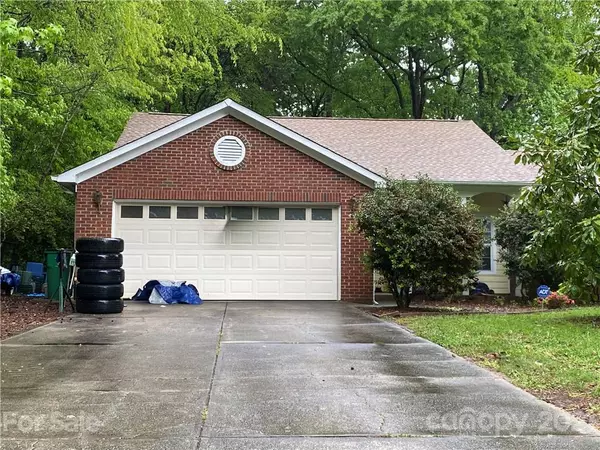For more information regarding the value of a property, please contact us for a free consultation.
4028 Armitage DR Charlotte, NC 28269
Want to know what your home might be worth? Contact us for a FREE valuation!

Our team is ready to help you sell your home for the highest possible price ASAP
Key Details
Sold Price $223,000
Property Type Single Family Home
Sub Type Single Family Residence
Listing Status Sold
Purchase Type For Sale
Square Footage 1,564 sqft
Price per Sqft $142
Subdivision Winchester
MLS Listing ID 3680382
Sold Date 10/13/21
Style Transitional
Bedrooms 3
Full Baths 2
HOA Fees $45/ann
HOA Y/N 1
Year Built 1988
Lot Size 0.320 Acres
Acres 0.32
Lot Dimensions 70x178x82x209
Property Description
**Brick front home with inviting front porch, mature trees all around. Generous lot of 0.32 acres with privacy fenced area and large storage building. Spacious, open floorplan unusual for it's age due to owner's modifications. Upgraded laminate flooring nearly throughout. Tile in bathrooms. Master bathroom features upgraded sinks, newer tile and multiple head shower/tub system. Tall ceilings and lots of windows for natural lighting. Upgraded kitchen appliances, solid counters. There are some needed repairs and incomplete upgrades including some crown moldings, damaged flooring in a guest bedroom, missing ceiling drywall in garage, roof repairs needed over garage area. Many finishing touches tenant promised but never did (as per seller). $22,000 spent in July 2021 on new roof and HVAC before tenant left. There were multiple offers from initial listing through January including a back up offer. If it weren't for the tenant, this house would have likely sold in a matter of days in 2020.
Location
State NC
County Mecklenburg
Interior
Interior Features Attic Stairs Pulldown
Heating Central, Gas Hot Air Furnace
Flooring Laminate, Tile
Fireplaces Type Wood Burning
Fireplace true
Appliance Cable Prewire, Ceiling Fan(s), Electric Range
Exterior
Exterior Feature Fence
Community Features Clubhouse, Outdoor Pool, Tennis Court(s)
Roof Type Asbestos Shingle
Parking Type Garage - 2 Car
Building
Lot Description Wooded
Building Description Brick Partial,Hardboard Siding, One Story
Foundation Slab
Sewer Public Sewer
Water Public
Architectural Style Transitional
Structure Type Brick Partial,Hardboard Siding
New Construction false
Schools
Elementary Schools Unspecified
Middle Schools Unspecified
High Schools Unspecified
Others
HOA Name Association Management
Acceptable Financing Cash, Conventional
Listing Terms Cash, Conventional
Special Listing Condition None
Read Less
© 2024 Listings courtesy of Canopy MLS as distributed by MLS GRID. All Rights Reserved.
Bought with Shevaun Trifaro • NextHome World Class
GET MORE INFORMATION




