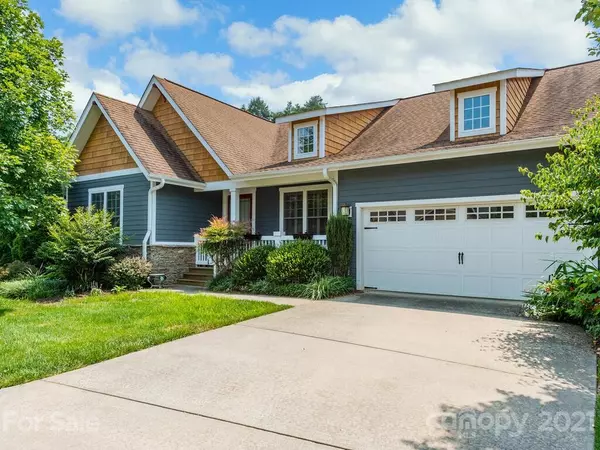For more information regarding the value of a property, please contact us for a free consultation.
37 Creekside View DR Asheville, NC 28804
Want to know what your home might be worth? Contact us for a FREE valuation!

Our team is ready to help you sell your home for the highest possible price ASAP
Key Details
Sold Price $579,000
Property Type Townhouse
Sub Type Townhouse
Listing Status Sold
Purchase Type For Sale
Square Footage 1,766 sqft
Price per Sqft $327
Subdivision Pinebrook Farms
MLS Listing ID 3767214
Sold Date 10/22/21
Style Arts and Crafts
Bedrooms 4
Full Baths 3
HOA Fees $280/mo
HOA Y/N 1
Year Built 2006
Lot Size 2,613 Sqft
Acres 0.06
Property Description
Lovely well-maintained 4 BDR 3 bath Arts & Craft townhome in the upscale neighborhood of Pinebrook Farms. Less than 10 minutes from DT Weaverville & 15 minutes from DT Asheville. Easy maintenance living with a low monthly HOA which covers outside paint, roof, yard, community heated pool, fitness center, clubhouse, walking trails, Cabana with outdoor grill area, access to Reems creek, nature park, community garden, & 12 acres of open space! Bright & open floorplan with soaring ceilings. Custom plantation shutters on front windows & lifetime warranty Hunter Douglas shades on all other windows. Beautiful HWF through the main floor, natural gas logs in family room, casual dining & formal dining area. Open kitchen with ample storage, pantry, & granite counters. Partially covered back deck on main sits over a huge, covered porch on the lower level, both overlook Reems Creek. Large owner’s suite with vaulted ceilings & sitting area. Jacuzzi tub & shower with double vanity. See 3D Matterport
Location
State NC
County Buncombe
Building/Complex Name Pinebrook Farms
Interior
Interior Features Attic Stairs Pulldown, Cable Available, Kitchen Island, Open Floorplan, Pantry, Split Bedroom, Walk-In Closet(s), Window Treatments
Heating Central, Gas Hot Air Furnace
Flooring Carpet, Tile, Wood
Fireplaces Type Gas Log, Vented, Great Room, Gas
Fireplace true
Appliance Cable Prewire, Ceiling Fan(s), Dishwasher, Disposal, Gas Range, Microwave, Natural Gas, Refrigerator
Exterior
Exterior Feature Lawn Maintenance
Community Features Clubhouse, Dog Park, Fitness Center, Outdoor Pool, Recreation Area, Walking Trails, Other
Waterfront Description None
Roof Type Shingle
Parking Type Attached Garage, Garage - 2 Car, Garage Door Opener
Building
Lot Description Green Area, Sloped, Creek/Stream
Building Description Cedar,Hardboard Siding,Stone Veneer, One Story Basement
Foundation Basement Partially Finished, Block, Crawl Space
Sewer Public Sewer
Water Public
Architectural Style Arts and Crafts
Structure Type Cedar,Hardboard Siding,Stone Veneer
New Construction false
Schools
Elementary Schools Weaverville/N. Windy Ridge
Middle Schools North Buncombe
High Schools North Buncombe
Others
HOA Name Baldwin Real Estate, Inc
Acceptable Financing Cash, Conventional
Listing Terms Cash, Conventional
Special Listing Condition None
Read Less
© 2024 Listings courtesy of Canopy MLS as distributed by MLS GRID. All Rights Reserved.
Bought with Brian Marshall • Marshall Real Estate Inc.
GET MORE INFORMATION




