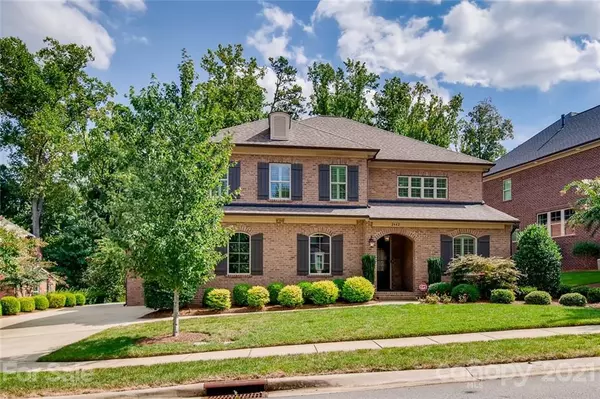For more information regarding the value of a property, please contact us for a free consultation.
2442 Summers Glen DR Concord, NC 28027
Want to know what your home might be worth? Contact us for a FREE valuation!

Our team is ready to help you sell your home for the highest possible price ASAP
Key Details
Sold Price $750,100
Property Type Single Family Home
Sub Type Single Family Residence
Listing Status Sold
Purchase Type For Sale
Square Footage 3,461 sqft
Price per Sqft $216
Subdivision Christenbury Glen
MLS Listing ID 3779782
Sold Date 10/29/21
Bedrooms 4
Full Baths 3
Year Built 2015
Lot Size 0.270 Acres
Acres 0.27
Property Description
Welcome Home! All BRICK, luxurious, MODEL PERFECT, home is nestled on quiet Cul-de-Sac in Christenbury Glen Desirable Cabarrus County Schools. Open floor plan, guest suite on the main level. Hand-scraped hardwood floors throughout main level. Screened porch with shutters for privacy. Upgrades Galore. Whole home Cat5 wired data and surround sound with integrated ceiling speakers including garage and patio. 5" hardwood floors, . Gourmet White kitchen cabinets to ceiling w/ glass, granite/white tile backsplash, stainless Appliances. Bright/Spacious Dining Room. Flex Space off kitchen could be office etc. Great Room with fireplace. Wood treads on stairs @wrought iron spindles, Designer Inspired Primary Bath with dual vanities with all white finishes. Upgraded Secondary bathrooms. Relaxing Screened porch, landscape lighting, irrigation system, abundant garage storage including cabinets & utility sink. Enjoy World Class Amenities. Private Backyard.
Location
State NC
County Cabarrus
Interior
Heating Central, Gas Hot Air Furnace
Flooring Carpet, Tile, Wood
Appliance Cable Prewire, CO Detector, Dishwasher, Disposal, Gas Range, Plumbed For Ice Maker, Microwave, Self Cleaning Oven
Exterior
Exterior Feature In-Ground Irrigation
Community Features Clubhouse, Fitness Center, Outdoor Pool, Picnic Area, Playground, Recreation Area, Sidewalks, Street Lights
Parking Type Garage - 3 Car, Garage Door Opener, Parking Space - 4+, Side Load Garage
Building
Lot Description Cul-De-Sac
Building Description Brick, Two Story
Foundation Slab
Sewer Public Sewer
Water Public
Structure Type Brick
New Construction false
Schools
Elementary Schools Cox Mill
Middle Schools Unspecified
High Schools Cox Mill
Others
HOA Name Hawthorne Management
Restrictions Architectural Review
Special Listing Condition None
Read Less
© 2024 Listings courtesy of Canopy MLS as distributed by MLS GRID. All Rights Reserved.
Bought with Bala Sure • RE/MAX Executive
GET MORE INFORMATION




