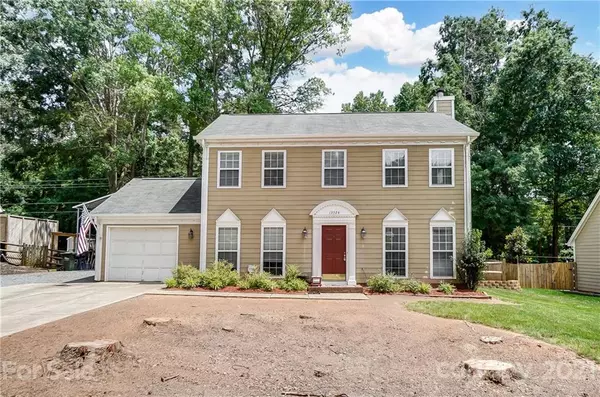For more information regarding the value of a property, please contact us for a free consultation.
13524 O Toole DR Matthews, NC 28105
Want to know what your home might be worth? Contact us for a FREE valuation!

Our team is ready to help you sell your home for the highest possible price ASAP
Key Details
Sold Price $314,000
Property Type Single Family Home
Sub Type Single Family Residence
Listing Status Sold
Purchase Type For Sale
Square Footage 1,585 sqft
Price per Sqft $198
Subdivision The Heathers
MLS Listing ID 3742113
Sold Date 06/30/21
Style Transitional
Bedrooms 3
Full Baths 2
Half Baths 1
Year Built 1991
Lot Size 0.280 Acres
Acres 0.28
Property Description
The Heathers... Updated home in a beautifully established Matthews neighborhood with big trees and mature landscaping. You'll love sitting on the large oversized covered deck enjoying the large, private back yard. The interior of this home has a nice, modern feel with dark hardwoods throughout the first floor. New kitchen boasts white cabinetry, granite counters, subway tile, and stainless steel appliances plus an eat in area. Greatroom has hardwords w/ a wood burning fireplace, and beautiful builtins. Formal Dining/or Flexspace, Plenty of Natural light through the home, Newer master bath has a custom tile floor and shower w/glass surround. Secondary rooms are spacious w/ nice closets. State of the art Carport ... plus an attached garage and a fenced in dog run... Newer HVAC, Water heater 2019
Location
State NC
County Mecklenburg
Interior
Interior Features Built Ins, Open Floorplan, Vaulted Ceiling, Walk-In Closet(s)
Heating Central, Gas Hot Air Furnace, Multizone A/C, Zoned
Flooring Carpet, Hardwood, Tile
Fireplaces Type Great Room, Wood Burning
Fireplace true
Appliance Cable Prewire, Ceiling Fan(s), CO Detector, Dishwasher, Disposal, Electric Oven, Electric Range, Plumbed For Ice Maker, Microwave, Self Cleaning Oven
Exterior
Exterior Feature Other
Roof Type Composition
Parking Type Attached Garage, Carport - 2 Car, Driveway, Garage - 1 Car, Garage Door Opener
Building
Lot Description Level, Private, Wooded
Building Description Hardboard Siding, Two Story
Foundation Slab
Sewer Public Sewer
Water Public
Architectural Style Transitional
Structure Type Hardboard Siding
New Construction false
Schools
Elementary Schools Bain
Middle Schools Mint Hill
High Schools Butler
Others
Acceptable Financing Cash, Conventional, FHA, VA Loan
Listing Terms Cash, Conventional, FHA, VA Loan
Special Listing Condition None
Read Less
© 2024 Listings courtesy of Canopy MLS as distributed by MLS GRID. All Rights Reserved.
Bought with Spencer Lindahl • Main Street Renewal, LLC
GET MORE INFORMATION




