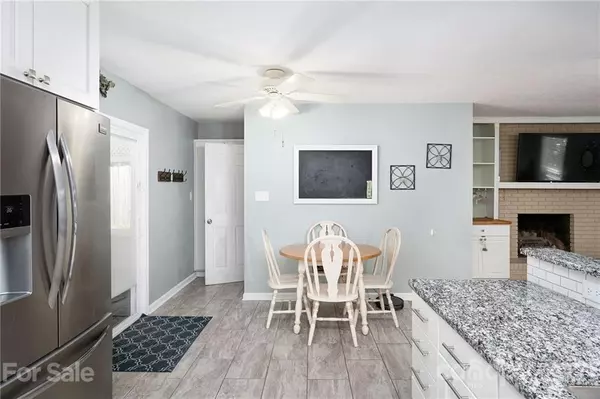For more information regarding the value of a property, please contact us for a free consultation.
30 Clement DR Asheville, NC 28805
Want to know what your home might be worth? Contact us for a FREE valuation!

Our team is ready to help you sell your home for the highest possible price ASAP
Key Details
Sold Price $420,000
Property Type Single Family Home
Sub Type Single Family Residence
Listing Status Sold
Purchase Type For Sale
Square Footage 1,698 sqft
Price per Sqft $247
Subdivision Rolling Green
MLS Listing ID 3788372
Sold Date 11/23/21
Style Ranch
Bedrooms 3
Full Baths 2
Year Built 1968
Lot Size 0.260 Acres
Acres 0.26
Property Description
Move-in ready Haw Creek, 3 bedroom, 2 bathroom. Renovated raised ranch with bonus room. One level living with laundry in the basement. Primary bedroom has en-suite bath. Enjoy the cozy, gas fireplace in the open living kitchen floor plan. Beautiful kitchen with stainless steel appliances, granite counter tops, and tons of cabinets. Original hardwood floors throughout main level and durable laminate floors in spacious lower level family room. Attached garage in lower level is heated and cooled. Relax on covered back porch. Huge level back yard great for pets, play and entertaining. Lovely established neighborhood with quiet streets, only 10 mins to downtown Asheville.
Location
State NC
County Buncombe
Interior
Interior Features Attic Fan, Attic Stairs Pulldown
Heating Gas Hot Air Furnace, Heat Pump, Heat Pump
Flooring Tile, Vinyl, Wood
Fireplaces Type Gas Log, Living Room
Appliance Cable Prewire, Ceiling Fan(s), Dishwasher, Gas Oven, Gas Range, Microwave, Refrigerator
Exterior
Exterior Feature Fence, Fire Pit, Storage
Roof Type Shingle
Parking Type Attached Garage, Basement, Driveway, Garage - 1 Car
Building
Lot Description Paved, Private, Sloped, Wooded
Building Description Brick Partial,Vinyl Siding, One Story Basement
Foundation Basement Garage Door, Basement Inside Entrance, Basement Outside Entrance, Basement Partially Finished
Sewer Public Sewer
Water Public
Architectural Style Ranch
Structure Type Brick Partial,Vinyl Siding
New Construction false
Schools
Elementary Schools Haw Creek
Middle Schools Ac Reynolds
High Schools Ac Reynolds
Others
Restrictions None
Acceptable Financing Cash, Conventional
Listing Terms Cash, Conventional
Special Listing Condition None
Read Less
© 2024 Listings courtesy of Canopy MLS as distributed by MLS GRID. All Rights Reserved.
Bought with Cindy Ward • Weaverville Realty
GET MORE INFORMATION




