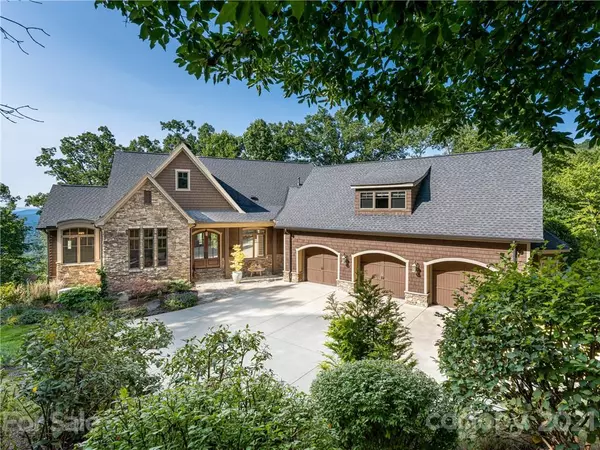For more information regarding the value of a property, please contact us for a free consultation.
754 Bear Left None Asheville, NC 28805
Want to know what your home might be worth? Contact us for a FREE valuation!

Our team is ready to help you sell your home for the highest possible price ASAP
Key Details
Sold Price $1,900,333
Property Type Single Family Home
Sub Type Single Family Residence
Listing Status Sold
Purchase Type For Sale
Square Footage 5,073 sqft
Price per Sqft $374
Subdivision Chunns Cove Estates
MLS Listing ID 3795288
Sold Date 11/30/21
Style Traditional
Bedrooms 4
Full Baths 4
Half Baths 1
HOA Fees $183/ann
HOA Y/N 1
Year Built 2006
Lot Size 4.400 Acres
Acres 4.4
Property Description
On over 4 acres of pristine privacy yet only minutes from downtown Asheville, this exceptionally well-built custom home offers stunning views of more than four mountain ranges, luxury finishes, and easy low maintenance inside and out. Extensive landscaping is highlighted by boulder stone retaining walls, two exterior fireplaces, wooded hiking paths, fenced yard space for pets all surrounded by worry-free native plantings. The comfortable floor plan offers a splendid great room that flows into the gourmet kitchen and out onto the tree-top screened porch. Superbly designed and in beautiful turn-key condition, this house features rustic posts and beams and timeless finishes. Soaring ceilings and elegant details comprise the main level primary bedroom suite. A sprawling terrace level presents spacious guest suites and open entertainment spaces with the extraordinary details you expect from a home of this quality. This is mountain serenity at its best.
Location
State NC
County Buncombe
Interior
Interior Features Cathedral Ceiling(s), Kitchen Island, Open Floorplan, Pantry, Vaulted Ceiling, Walk-In Closet(s), Walk-In Pantry
Heating Gas Hot Air Furnace, Heat Pump, Heat Pump, Propane
Flooring Carpet, Stone, Tile, Wood
Fireplaces Type Gas Log, Porch, Wood Burning
Fireplace true
Appliance Cable Prewire, Ceiling Fan(s), Dishwasher, Electric Dryer Hookup, Exhaust Hood, Gas Oven, Gas Range, Generator, Plumbed For Ice Maker, Microwave, Propane Cooktop, Radon Mitigation System, Refrigerator, Wine Refrigerator
Exterior
Exterior Feature Fence, Outdoor Fireplace
Community Features Picnic Area, Pond
Roof Type Fiberglass
Parking Type Attached Garage, Garage - 3 Car
Building
Building Description Stucco,Stone,Wood Siding, One Story/Basement/F.R.O.G.
Foundation Basement
Sewer Public Sewer
Water Public
Architectural Style Traditional
Structure Type Stucco,Stone,Wood Siding
New Construction false
Schools
Elementary Schools Haw Creek
Middle Schools Ac Reynolds
High Schools Ac Reynolds
Others
Restrictions Use
Acceptable Financing Cash, Conventional
Listing Terms Cash, Conventional
Special Listing Condition None
Read Less
© 2024 Listings courtesy of Canopy MLS as distributed by MLS GRID. All Rights Reserved.
Bought with Leslie Young • Premier Sothebys International Realty
GET MORE INFORMATION




