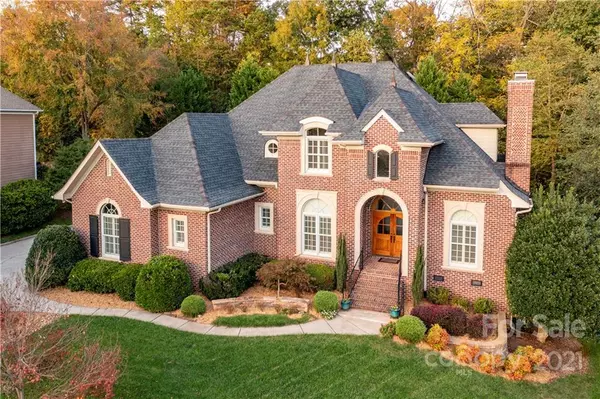For more information regarding the value of a property, please contact us for a free consultation.
18629 Rollingdale LN Davidson, NC 28036
Want to know what your home might be worth? Contact us for a FREE valuation!

Our team is ready to help you sell your home for the highest possible price ASAP
Key Details
Sold Price $835,000
Property Type Single Family Home
Sub Type Single Family Residence
Listing Status Sold
Purchase Type For Sale
Square Footage 3,728 sqft
Price per Sqft $223
Subdivision River Run
MLS Listing ID 3799268
Sold Date 12/01/21
Bedrooms 4
Full Baths 3
Half Baths 1
HOA Fees $62/ann
HOA Y/N 1
Year Built 2004
Lot Size 0.500 Acres
Acres 0.5
Property Description
Lovely French country home custom built by Artisan in River Run Country Club. Two story foyer leading to great room open to kitchen. Great room has fireplace and built in cabinets. Kitchen with gas cooktop, double ovens, granite and refrigerator. Study has fireplace and built in cabinets. Primary bedroom on main floor...primary bath with separate vanities, granite, large walk in closet. Guest suite upstairs with private bath. Two bedrooms with adjoining bath. Hardwood floors throughout first floor and upstairs hall. High ceilings on first floor, detailed moldings. Covered porches and deck with private backyard. 3 car garage. Located at end of cul-de-sac. Community features walking trails. Golf, swim and tennis require River Run club membership...not part of HOA dues. Enjoy living in Davidson...Farmer's Market, restaurants, shopping, activities/events at Davidson College, Town Day, outdoor concerts...and more!
Location
State NC
County Mecklenburg
Interior
Interior Features Attic Stairs Pulldown, Breakfast Bar, Built Ins, Kitchen Island, Pantry, Tray Ceiling, Walk-In Closet(s), Whirlpool
Heating Central, Gas Hot Air Furnace, Natural Gas
Flooring Carpet, Tile, Wood
Fireplaces Type Gas Log, Great Room, Other
Appliance Ceiling Fan(s), Gas Cooktop, Dishwasher, Disposal, Double Oven, Exhaust Hood, Plumbed For Ice Maker, Microwave, Refrigerator
Exterior
Exterior Feature In-Ground Irrigation
Community Features Clubhouse, Fitness Center, Golf, Outdoor Pool, Playground, Pond, Sidewalks, Street Lights, Tennis Court(s), Walking Trails
Parking Type Attached Garage, Garage - 3 Car, Garage Door Opener, Keypad Entry, Side Load Garage
Building
Lot Description Cul-De-Sac
Building Description Brick, Two Story
Foundation Crawl Space
Builder Name Artisan Custom Homes
Sewer Public Sewer
Water Public
Structure Type Brick
New Construction false
Schools
Elementary Schools Davidson
Middle Schools Bailey
High Schools William Amos Hough
Others
HOA Name First Service Residential
Acceptable Financing Cash, Conventional
Listing Terms Cash, Conventional
Special Listing Condition None
Read Less
© 2024 Listings courtesy of Canopy MLS as distributed by MLS GRID. All Rights Reserved.
Bought with Tracy Gentry • Berkshire Hathaway HomeServices Carolinas Realty
GET MORE INFORMATION




