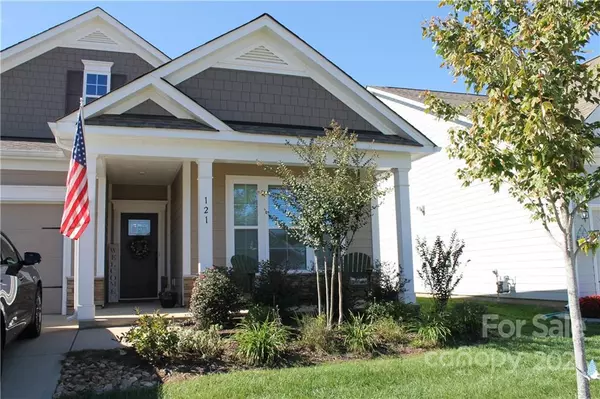For more information regarding the value of a property, please contact us for a free consultation.
121 Rosebay DR Mooresville, NC 28117
Want to know what your home might be worth? Contact us for a FREE valuation!

Our team is ready to help you sell your home for the highest possible price ASAP
Key Details
Sold Price $474,900
Property Type Single Family Home
Sub Type Single Family Residence
Listing Status Sold
Purchase Type For Sale
Square Footage 2,587 sqft
Price per Sqft $183
Subdivision Lakewalk
MLS Listing ID 3800199
Sold Date 12/03/21
Style Ranch
Bedrooms 3
Full Baths 3
HOA Fees $193/mo
HOA Y/N 1
Year Built 2018
Lot Size 6,969 Sqft
Acres 0.16
Property Description
Highly sought after ranch plan with rocking chair front porch on beautiful cul de sac lot! Main floor living with large master and dual closets. Second floor has a bonus space with bedroom full bath, large living area, and storage galore! Large open concept floorplan features wide hallways, upgraded hand scraped hardwood floors, French doors on study, stone fireplace in living room, quartz counters in kitchen and baths and tons of other upgrades! Large screened in back porch leads to level fenced in yard with beautiful flowering trees and shrubs and paver patio. Irrigation system is included and HOA takes care of lawn maintenance. Community features lake access for paddle sports, beautiful outdoor pool, walking trails, pickleball, playground and more!
Location
State NC
County Iredell
Interior
Interior Features Kitchen Island, Open Floorplan, Pantry, Walk-In Closet(s), Walk-In Pantry
Heating Central, Heat Pump
Flooring Hardwood
Fireplaces Type Gas Log, Living Room
Fireplace true
Appliance Cable Prewire, Ceiling Fan(s), CO Detector, Dishwasher, Disposal, Dryer, Exhaust Fan, Exhaust Hood, Gas Range, Plumbed For Ice Maker, Microwave, Refrigerator, Washer
Exterior
Exterior Feature Fence, Lawn Maintenance
Community Features Outdoor Pool, Playground, Recreation Area, Sidewalks, Walking Trails
Waterfront Description Paddlesport Launch Site - Community
Roof Type Shingle
Parking Type Garage - 2 Car
Building
Lot Description Cul-De-Sac, Lake Access
Building Description Fiber Cement,Stone, One and a Half Story
Foundation Slab
Builder Name DR Horton
Sewer Public Sewer
Water Public
Architectural Style Ranch
Structure Type Fiber Cement,Stone
New Construction false
Schools
Elementary Schools Lakeshore
Middle Schools Lakeshore
High Schools Lake Norman
Others
HOA Name CSI
Special Listing Condition None
Read Less
© 2024 Listings courtesy of Canopy MLS as distributed by MLS GRID. All Rights Reserved.
Bought with Susan Jakubowski • J Cash Real Estate
GET MORE INFORMATION




