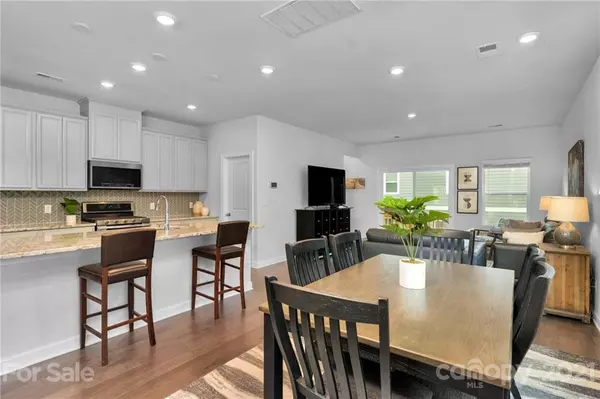For more information regarding the value of a property, please contact us for a free consultation.
2410 Arbor Loop DR Charlotte, NC 28217
Want to know what your home might be worth? Contact us for a FREE valuation!

Our team is ready to help you sell your home for the highest possible price ASAP
Key Details
Sold Price $407,000
Property Type Townhouse
Sub Type Townhouse
Listing Status Sold
Purchase Type For Sale
Square Footage 411 sqft
Price per Sqft $990
Subdivision City Park
MLS Listing ID 3793248
Sold Date 12/03/21
Style Transitional
Bedrooms 4
Full Baths 3
Half Baths 1
HOA Fees $212/mo
HOA Y/N 1
Year Built 2021
Lot Size 4,181 Sqft
Acres 0.096
Property Description
New construction without the wait!! This elegant three story end-unit townhome in one of Charlotte's most exciting developments was completed in June of 2021. Sought-after floorplan includes main level guest suite and gracious living spaces filled with natural light. Open kitchen features oversized island, granite countertops, gas range, large pantry, and stainless steel appliances. Incredible storage throughout the home and attached two car garage on main level. City Park is a pedestrian-friendly, fully integrated complex --- complete with shopping and restaurants --- adjacent to a 140-acre park with bike trails, tennis courts, baseball and soccer fields, an 18-hole golf course, and the Charlotte Regional Farmers Market. Uniquely convenient location less than fifteen minutes to the airport, Uptown, or South Park.
Location
State NC
County Mecklenburg
Building/Complex Name City Park
Interior
Interior Features Drop Zone, Kitchen Island, Open Floorplan, Pantry, Walk-In Closet(s)
Heating Multizone A/C, Zoned
Flooring Carpet, Hardwood, Tile, Vinyl
Fireplace false
Appliance Dishwasher, Disposal, Gas Range, Microwave, Oven
Exterior
Community Features Sidewalks
Roof Type Shingle
Parking Type Attached Garage, Back Load Garage, Garage - 2 Car
Building
Building Description Brick Partial,Hardboard Siding, Three Story
Foundation Slab
Builder Name Meritage
Sewer Public Sewer
Water Public
Architectural Style Transitional
Structure Type Brick Partial,Hardboard Siding
New Construction true
Schools
Elementary Schools Pinewood Mecklenburg
Middle Schools Alexander Graham
High Schools Harding University
Others
HOA Name Kuester
Acceptable Financing 1031 Exchange, Cash, Conventional
Listing Terms 1031 Exchange, Cash, Conventional
Special Listing Condition None
Read Less
© 2024 Listings courtesy of Canopy MLS as distributed by MLS GRID. All Rights Reserved.
Bought with Brenda Shi • Keller Williams Ballantyne Area
GET MORE INFORMATION




