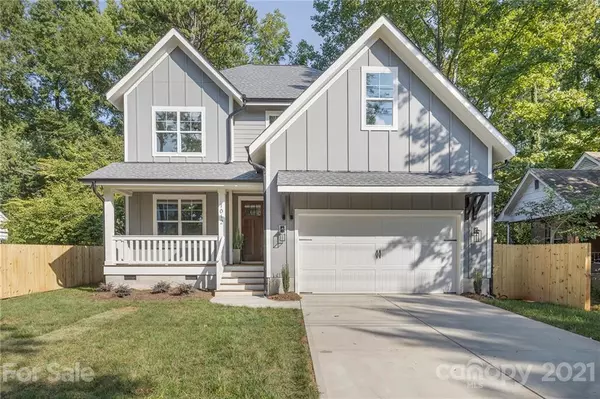For more information regarding the value of a property, please contact us for a free consultation.
1012 Rockway DR Charlotte, NC 28205
Want to know what your home might be worth? Contact us for a FREE valuation!

Our team is ready to help you sell your home for the highest possible price ASAP
Key Details
Sold Price $795,000
Property Type Single Family Home
Sub Type Single Family Residence
Listing Status Sold
Purchase Type For Sale
Square Footage 2,778 sqft
Price per Sqft $286
Subdivision Commonwealth Park
MLS Listing ID 3779259
Sold Date 12/08/21
Style Bungalow
Bedrooms 5
Full Baths 3
Year Built 2021
Lot Size 8,363 Sqft
Acres 0.192
Property Description
MUST SEE this new construction home walking distance to all the restaurants/entertainment Midwood has to offer! This high end home features a open floor plan, 10ft ceilings and a kitchen for every chef thats great for entertaining. A farmsink over looks the fenced yard and paver patio. A large living room with gas fireplace and built ins has a coffered ceiling with large windows providing plenty of natural light. The mudroom w/bench off the over sized garage has a walk in closet for extra storage. Master suite is a must see, featuring a tray ceiling and ship lap accent wall with a HUGE walk in custom built shelving. Relax in the bath that includes a soaking tub, over sized shower and his and her sinks. All bedrooms have plenty of closet space including built ins in the laundry room. A bonus room over the garage is great for a 2nd TV room and space for the kids. The covered back porch overlooks the fenced yard with a patio great for barbecues! Dont miss out on this new construction home
Location
State NC
County Mecklenburg
Interior
Interior Features Attic Stairs Pulldown, Built Ins, Cable Available, Drop Zone, Kitchen Island, Open Floorplan, Pantry, Tray Ceiling, Walk-In Closet(s), Walk-In Pantry, Window Treatments
Heating Central, Gas Hot Air Furnace
Flooring Carpet, Tile, Wood
Fireplaces Type Gas Log, Living Room
Fireplace true
Appliance Bar Fridge, Cable Prewire, Ceiling Fan(s), CO Detector, Gas Cooktop, Dishwasher, Disposal, ENERGY STAR Qualified Light Fixtures, Exhaust Hood, Gas Range, Plumbed For Ice Maker, Microwave, Natural Gas, Oven, Refrigerator, Self Cleaning Oven, Wine Refrigerator
Exterior
Exterior Feature Fence
Roof Type Shingle
Parking Type Attached Garage, Driveway, Garage - 2 Car, On Street, Parking Space - 2
Building
Lot Description Level, Paved
Building Description Hardboard Siding,Shingle Siding, Two Story
Foundation Crawl Space
Sewer Public Sewer
Water Public
Architectural Style Bungalow
Structure Type Hardboard Siding,Shingle Siding
New Construction true
Schools
Elementary Schools Unspecified
Middle Schools Unspecified
High Schools Unspecified
Others
Acceptable Financing Cash, Conventional
Listing Terms Cash, Conventional
Special Listing Condition None
Read Less
© 2024 Listings courtesy of Canopy MLS as distributed by MLS GRID. All Rights Reserved.
Bought with Jack Marinelli • Helen Adams Realty
GET MORE INFORMATION




