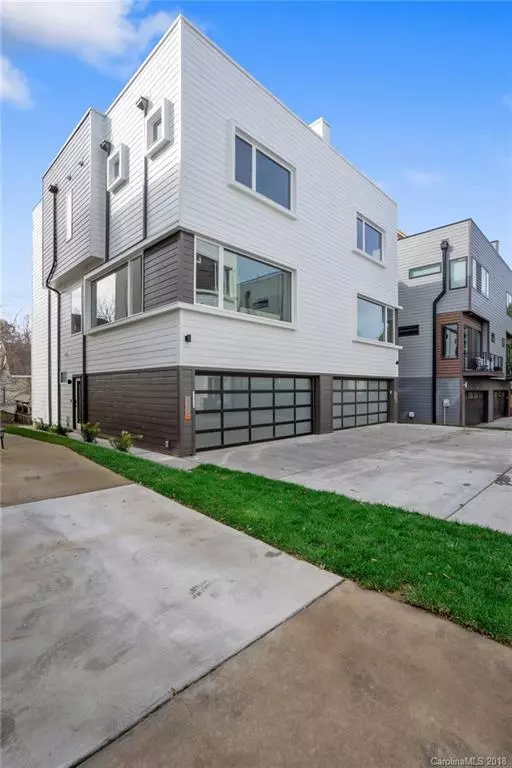For more information regarding the value of a property, please contact us for a free consultation.
1005 Westbrook DR #B Charlotte, NC 28202
Want to know what your home might be worth? Contact us for a FREE valuation!

Our team is ready to help you sell your home for the highest possible price ASAP
Key Details
Sold Price $622,278
Property Type Condo
Sub Type Condo/Townhouse
Listing Status Sold
Purchase Type For Sale
Square Footage 2,188 sqft
Price per Sqft $284
Subdivision Third Ward
MLS Listing ID 3424513
Sold Date 12/21/18
Style Modern
Bedrooms 3
Full Baths 3
Half Baths 1
HOA Fees $255/mo
HOA Y/N 1
Year Built 2018
Property Description
Only 1 Unit Remaining at the Westbrook 1005 Condominium. Nestled in Third Ward, This 3 Story END UNIT MODERN condo is an Oasis that boasts all the LUXURY and conveniences of UPTOWN with a surprisingly quiet surrounding. The crown is a ROOF TOP TERRACE, a party waiting to happen, that offers Spectacular Views leading over tree tops, historic roofs, until the sky scrapers meet the horizon. One floor down holds the Master bedroom & second slightly smaller “junior” master bedroom. The next floor down holds an ENTERTAINERS DREAM w/ WIDE OPEN and BRIGHT living room w/FIREPLACE, dining and Kitchen featuring MODERN FINISHES, GLASS ACCENT WALL complements FLOATING STAIRS, SS Kitchen appliances & much more! HURRY TO MAKE SELECTIONS BEFORE ITS TOO LATE!
Location
State NC
County Mecklenburg
Building/Complex Name Westbrook 1005
Interior
Interior Features Cable Available, Kitchen Island, Open Floorplan, Pantry, Walk-In Closet(s)
Heating Central, Heat Pump, Multizone A/C, Zoned
Flooring Carpet, Sustainable, Tile, Wood
Fireplace false
Appliance Cable Prewire, Ceiling Fan(s), CO Detector, Gas Cooktop, Dishwasher, Disposal, Electric Dryer Hookup, Plumbed For Ice Maker, Microwave, Natural Gas, Refrigerator
Exterior
Exterior Feature Lawn Maintenance, Terrace
Parking Type Attached Garage, Driveway, Garage - 2 Car
Building
Lot Description Infill Lot
Building Description Fiber Cement, 3 Story
Foundation Slab
Builder Name Rivus
Sewer Public Sewer
Water Public
Architectural Style Modern
Structure Type Fiber Cement
New Construction true
Schools
Elementary Schools Unspecified
Middle Schools Unspecified
High Schools Unspecified
Others
HOA Name Superior Assoc Mgmt
Acceptable Financing Cash, Conventional, VA Loan
Listing Terms Cash, Conventional, VA Loan
Special Listing Condition None
Read Less
© 2024 Listings courtesy of Canopy MLS as distributed by MLS GRID. All Rights Reserved.
Bought with Kevin Ratliff • Pridemore Properties
GET MORE INFORMATION




