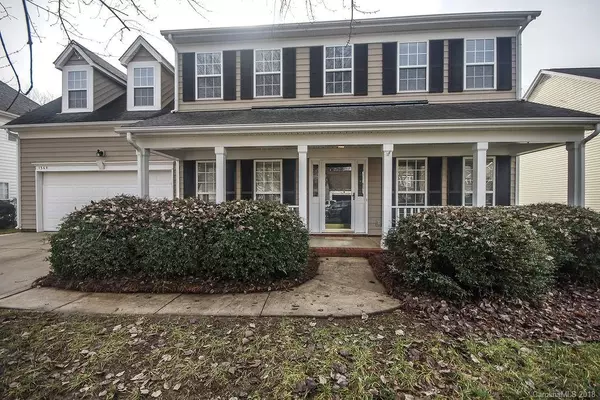For more information regarding the value of a property, please contact us for a free consultation.
1360 Lloyd PL NW Concord, NC 28027
Want to know what your home might be worth? Contact us for a FREE valuation!

Our team is ready to help you sell your home for the highest possible price ASAP
Key Details
Sold Price $255,000
Property Type Single Family Home
Sub Type Single Family Residence
Listing Status Sold
Purchase Type For Sale
Square Footage 2,187 sqft
Price per Sqft $116
Subdivision Sheffield Manor
MLS Listing ID 3461210
Sold Date 02/22/19
Style Transitional
Bedrooms 4
Full Baths 2
Half Baths 1
HOA Fees $54/ann
HOA Y/N 1
Year Built 1996
Lot Size 10,454 Sqft
Acres 0.24
Lot Dimensions 78 x 133
Property Description
Fresh, clean, and affordable! And not to mention, in one of Cabarrus County's most exciting locations. Convenient commute to Charlotte, Concord, Kannapolis, or Lake Norman. The two story foyer welcomes you with its gleaming hardwood floors and 9 ft. ceilings giving the home a light and airy feel. A masonry fireplace gives the open great room a cozy feeling, while the kitchen is open and functional. The kitchen boasts classy granite counters, updated appliances, oak cabinets, and the fridge stays! You'll love morning coffee in the bright and cheery breakfast area overlooking a lovely rear yard, which happens to be fully fenced. Or spend your evenings on the spacious rocking chair front porch with plenty of room for a swing.
The bedrooms upstairs are all roomy and functional, with bedroom 4 available as a perfect flex space for a rec room or workout center. And all of this is minutes from Publix, Harris Teeter, and bustling Afton Village. "Home" is calling you to Sheffield Manor!
Location
State NC
County Cabarrus
Interior
Interior Features Attic Other, Garden Tub, Walk-In Closet(s)
Heating Central
Flooring Carpet, Wood
Fireplaces Type Gas Log, Great Room
Fireplace true
Appliance Cable Prewire, Dishwasher, Disposal, Plumbed For Ice Maker, Microwave, Natural Gas, Refrigerator
Exterior
Exterior Feature Fence
Community Features Clubhouse, Playground, Pool, Sidewalks, Street Lights, Tennis Court(s)
Parking Type Attached Garage, Driveway, Garage - 2 Car, Garage Door Opener
Building
Lot Description Level
Building Description Vinyl Siding, 2 Story
Foundation Slab
Sewer Public Sewer
Water Public
Architectural Style Transitional
Structure Type Vinyl Siding
New Construction false
Schools
Elementary Schools Weddington Hills
Middle Schools Harold E Winkler
High Schools Jay M. Robinson
Others
HOA Name Kuester Mgmt
Acceptable Financing Cash, Conventional, FHA, VA Loan
Listing Terms Cash, Conventional, FHA, VA Loan
Special Listing Condition None
Read Less
© 2024 Listings courtesy of Canopy MLS as distributed by MLS GRID. All Rights Reserved.
Bought with Craig Duckworth • RE/MAX Leading Edge
GET MORE INFORMATION




