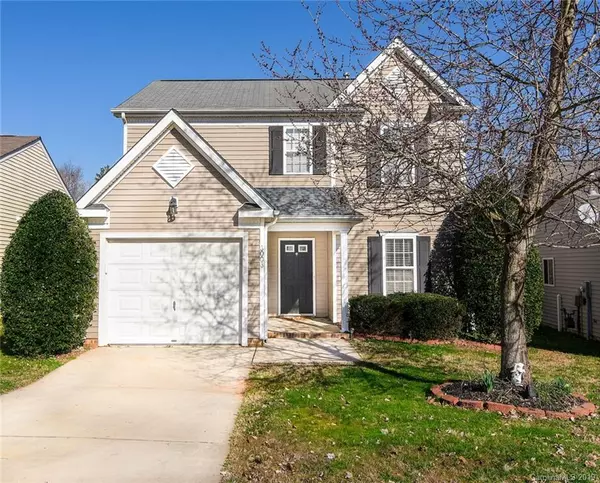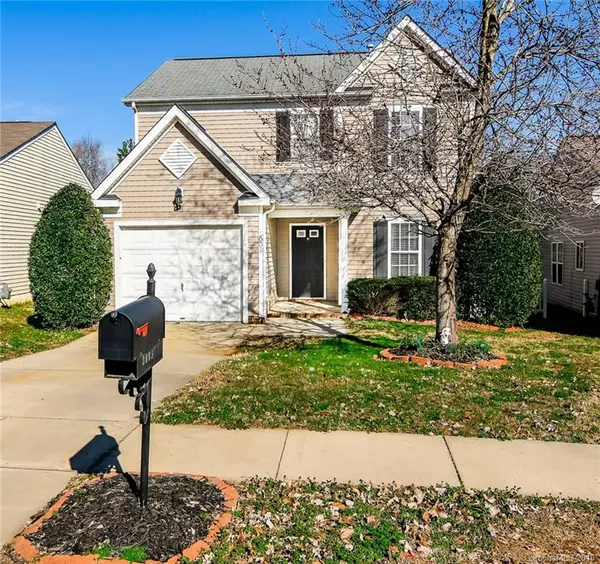For more information regarding the value of a property, please contact us for a free consultation.
3003 Kansas City DR #176 Monroe, NC 28110
Want to know what your home might be worth? Contact us for a FREE valuation!

Our team is ready to help you sell your home for the highest possible price ASAP
Key Details
Sold Price $195,000
Property Type Single Family Home
Sub Type Single Family Residence
Listing Status Sold
Purchase Type For Sale
Square Footage 1,486 sqft
Price per Sqft $131
Subdivision Meriwether
MLS Listing ID 3470752
Sold Date 03/15/19
Style Transitional
Bedrooms 3
Full Baths 2
Half Baths 1
HOA Fees $36/qua
HOA Y/N 1
Year Built 2004
Lot Size 4,791 Sqft
Acres 0.11
Lot Dimensions 37'x110'x52'x114'
Property Description
A beautiful 2 story home in the Meriwether subdivision. This open floor plan home features a Formal Dining Room, a Kitchen with a Island/Breakfast Bar combo, and a spacious Den with a gas fireplace nestled in the corner of the room. Upstairs you will find all 3 of the Bedrooms, including a spacious Master with on-suite bathroom that includes a garden tub, and walk-in closet. The two other bedrooms are a great size with ample closet space. The backyard, with patio, is fenced in and backs up to a nice natural area. This community features many amenities including a pool, playground, clubhouse and walking trails. Don't miss this beautiful move-in ready home
Location
State NC
County Union
Interior
Interior Features Attic Stairs Pulldown
Heating Central
Flooring Carpet, Tile, Laminate
Fireplaces Type Den, Gas Log
Fireplace true
Appliance Cable Prewire, Ceiling Fan(s), Dishwasher, Disposal, Electric Dryer Hookup, Microwave, Refrigerator
Exterior
Exterior Feature Fence
Community Features Clubhouse, Playground, Pond, Pool, Recreation Area, Walking Trails
Parking Type Attached Garage, Garage - 1 Car
Building
Lot Description Sloped, Wooded
Building Description Vinyl Siding, 2 Story
Foundation Slab
Builder Name Mulvaney Homes
Sewer Public Sewer
Water Public
Architectural Style Transitional
Structure Type Vinyl Siding
New Construction false
Schools
Elementary Schools Shiloh
Middle Schools Sun Valley
High Schools Sun Valley
Others
HOA Name Meriwether HOA (Cedar Mgmt Group)
Acceptable Financing Cash, Conventional, FHA, VA Loan
Listing Terms Cash, Conventional, FHA, VA Loan
Special Listing Condition None
Read Less
© 2024 Listings courtesy of Canopy MLS as distributed by MLS GRID. All Rights Reserved.
Bought with Katie Kane • Fathom Realty NC LLC
GET MORE INFORMATION




