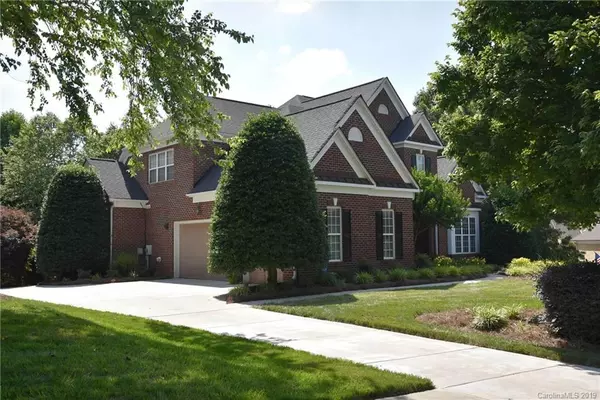For more information regarding the value of a property, please contact us for a free consultation.
555 Hemmings PL Concord, NC 28027
Want to know what your home might be worth? Contact us for a FREE valuation!

Our team is ready to help you sell your home for the highest possible price ASAP
Key Details
Sold Price $491,500
Property Type Single Family Home
Sub Type Single Family Residence
Listing Status Sold
Purchase Type For Sale
Square Footage 5,070 sqft
Price per Sqft $96
Subdivision Laurel Park
MLS Listing ID 3471189
Sold Date 10/28/19
Style Transitional
Bedrooms 5
Full Baths 4
Half Baths 1
HOA Fees $37/ann
HOA Y/N 1
Year Built 2002
Lot Size 0.370 Acres
Acres 0.37
Lot Dimensions Per Tax Card
Property Description
Stunning property will check all of your buyers boxes. Spread out with over 5000 sq. ft, 5 bedrooms and 4.5 baths. Escape to an expansive fully finished basement for family fun and entertaining. Park all your cars in the enormous 3 car garage. The landscaping and outdoor living are second to none. This home is perfect and meticulously maintained. High end finishes and custom touches throughout a truly move in ready home. No detail has been overlooked. New high school (West Cabarrus HS) opening in fall of 2020. All of this offered in one of Concord's most desirable, amenity laden neighborhoods. New roof installed in July 2019. New HVAC in 2018, Furnace in 2016.
Location
State NC
County Cabarrus
Interior
Interior Features Attic Fan, Attic Stairs Pulldown, Basement Shop, Built Ins, Cable Available, Cathedral Ceiling(s), Garden Tub, Open Floorplan, Pantry, Split Bedroom, Tray Ceiling, Vaulted Ceiling, Walk-In Closet(s), Wet Bar
Heating ENERGY STAR Qualified Equipment
Flooring Carpet, Tile, Wood
Fireplaces Type Family Room
Fireplace true
Appliance Cable Prewire, Ceiling Fan(s), CO Detector, Convection Oven, Dishwasher, Disposal, Electric Dryer Hookup, Plumbed For Ice Maker, Microwave, Surround Sound
Exterior
Exterior Feature Lawn Maintenance, Storage
Community Features Clubhouse, Pond, Outdoor Pool, Recreation Area, Sidewalks, Street Lights, Tennis Court(s), Walking Trails
Waterfront Description None
Roof Type Shingle
Parking Type Driveway, Garage - 3 Car
Building
Lot Description Cul-De-Sac
Building Description Vinyl Siding, 2 Story/Basement
Foundation Basement Fully Finished, Basement Inside Entrance, Basement Outside Entrance
Builder Name Niblock
Sewer Public Sewer
Water Public
Architectural Style Transitional
Structure Type Vinyl Siding
New Construction false
Schools
Elementary Schools Weddington Hills
Middle Schools Northwest Cabarrus
High Schools Northwest Cabarrus
Others
HOA Name Herman
Acceptable Financing Cash, Conventional, FHA, VA Loan
Listing Terms Cash, Conventional, FHA, VA Loan
Special Listing Condition None
Read Less
© 2024 Listings courtesy of Canopy MLS as distributed by MLS GRID. All Rights Reserved.
Bought with Teresa Lynn Clayton • EXP REALTY LLC
GET MORE INFORMATION




