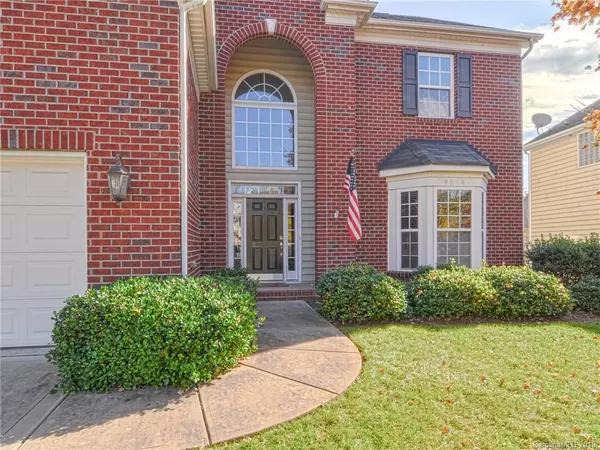For more information regarding the value of a property, please contact us for a free consultation.
9818 Back Acre DR Charlotte, NC 28213
Want to know what your home might be worth? Contact us for a FREE valuation!

Our team is ready to help you sell your home for the highest possible price ASAP
Key Details
Sold Price $280,000
Property Type Single Family Home
Sub Type Single Family Residence
Listing Status Sold
Purchase Type For Sale
Square Footage 2,976 sqft
Price per Sqft $94
Subdivision Old Stone Crossing
MLS Listing ID 3471270
Sold Date 03/29/19
Bedrooms 5
Full Baths 3
HOA Fees $38/ann
HOA Y/N 1
Year Built 2007
Lot Size 9,147 Sqft
Acres 0.21
Lot Dimensions per tax map
Property Description
Brick faced 5 bedroom 3 bathroom home in Old Stone Crossing. The property features a lovely back porch perfect for grilling with a fenced yard. The upper section of the lawn has a fire pit and additional flat space for playing. You are welcomed into the home by a foyer and full dining room, as well as prefinished wood flooring throughout the main level. The kitchen features an oversized kitchen island that opens to the living room. There is an abundance of counter space and cabinets. Tons of natural light through the windows that span the back of the home. One bedroom and full bathroom down stairs. Upstairs holds the master bedroom with on suite bath - garden tub, standup shower. and walk-in closets. 3 additional bedrooms and full bath are upstairs. One could be used as a bonus room. Great sized laundry room. Neighborhood amenities include two pools, a playground, and more!
Location
State NC
County Mecklenburg
Interior
Interior Features Attic Stairs Pulldown, Breakfast Bar, Built Ins, Garden Tub, Kitchen Island, Walk-In Closet(s)
Heating Central
Flooring Carpet, Hardwood, Tile
Fireplaces Type Living Room, Gas
Fireplace true
Appliance Cable Prewire, Ceiling Fan(s), Dishwasher, Disposal, Electric Dryer Hookup, Microwave, Natural Gas
Exterior
Exterior Feature Deck, Fence
Community Features Playground, Pool, Sidewalks
Parking Type Attached Garage, Driveway, Garage - 2 Car
Building
Building Description Vinyl Siding, 2 Story
Foundation Slab
Sewer Public Sewer
Water Public
Structure Type Vinyl Siding
New Construction false
Schools
Elementary Schools University Meadows
Middle Schools James Martin
High Schools Vance
Others
Acceptable Financing Cash, Conventional
Listing Terms Cash, Conventional
Special Listing Condition None
Read Less
© 2024 Listings courtesy of Canopy MLS as distributed by MLS GRID. All Rights Reserved.
Bought with Jennifer Masucci • Sun Valley Realty
GET MORE INFORMATION




