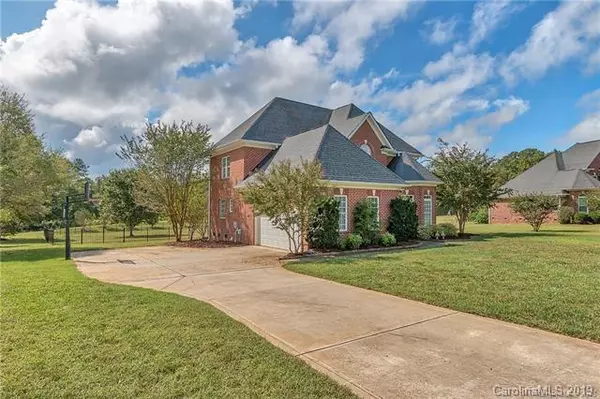For more information regarding the value of a property, please contact us for a free consultation.
9721 Arlington Oaks DR Charlotte, NC 28227
Want to know what your home might be worth? Contact us for a FREE valuation!

Our team is ready to help you sell your home for the highest possible price ASAP
Key Details
Sold Price $399,000
Property Type Single Family Home
Sub Type Single Family Residence
Listing Status Sold
Purchase Type For Sale
Square Footage 3,207 sqft
Price per Sqft $124
Subdivision Arlington Oaks
MLS Listing ID 3473053
Sold Date 04/08/19
Style Transitional
Bedrooms 4
Full Baths 3
Half Baths 1
Year Built 2004
Lot Size 0.954 Acres
Acres 0.954
Property Description
Full brick custom home on just under an acre lot in Mint Hill. Master on Main floor with large walk-in closet that leads you to laundry room. Two entrances to laundry room. Open floor plan with large family room open to kitchen. Kitchen with stainless steel appliances, gas stove top, granite countertops, large walk-in pantry, breakfast bar, hands free water spigot, desk area. Family room with built-in cabinets and gas logs. Master bath with granite countertops, new tile floor, garden tub and separate shower. Upstairs loft area - great for playroom or rec room. Spacious rooms with large walk-in closets. Walk in attic area. Huge level lot with oversized trex decking, aluminum fenced yard. Irrigation front and side yard. Two of the secondary BR's have access to baths. Very small community with easy access to 485. Nestled between Mint Hill and Midland area. New Tank-less water-heater. New carpet in Master bedroom, New A/C downstairs and upstairs- hardwood floor allowance see agent notes.
Location
State NC
County Mecklenburg
Interior
Interior Features Attic Stairs Pulldown, Breakfast Bar, Built Ins, Garden Tub, Open Floorplan, Pantry, Tray Ceiling, Walk-In Closet(s), Walk-In Pantry
Heating Central, Multizone A/C, Zoned
Fireplaces Type Gas Log, Great Room
Fireplace true
Appliance Cable Prewire, Ceiling Fan(s), Dishwasher, Disposal, Plumbed For Ice Maker, Microwave, Security System, Self Cleaning Oven
Exterior
Exterior Feature Deck, Fence, In-Ground Irrigation
Parking Type Garage - 2 Car, Side Load Garage
Building
Lot Description Level
Building Description Brick, 2 Story
Foundation Crawl Space
Sewer Septic Installed
Water Well
Architectural Style Transitional
Structure Type Brick
New Construction false
Schools
Elementary Schools Unspecified
Middle Schools Unspecified
High Schools Unspecified
Others
Acceptable Financing Cash, Conventional, VA Loan, Other
Listing Terms Cash, Conventional, VA Loan, Other
Special Listing Condition None
Read Less
© 2024 Listings courtesy of Canopy MLS as distributed by MLS GRID. All Rights Reserved.
Bought with Mary St John • Berkshire Hathaway HomeServices Carolinas Realty
GET MORE INFORMATION




