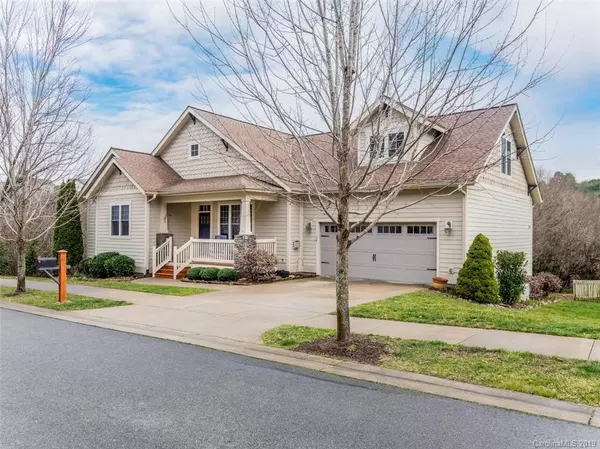For more information regarding the value of a property, please contact us for a free consultation.
41 Pinebrook Club DR Asheville, NC 28804
Want to know what your home might be worth? Contact us for a FREE valuation!

Our team is ready to help you sell your home for the highest possible price ASAP
Key Details
Sold Price $490,000
Property Type Single Family Home
Sub Type Single Family Residence
Listing Status Sold
Purchase Type For Sale
Square Footage 2,061 sqft
Price per Sqft $237
Subdivision Pinebrook Farms
MLS Listing ID 3477148
Sold Date 04/24/19
Style Traditional
Bedrooms 4
Full Baths 3
Half Baths 1
HOA Fees $100/mo
HOA Y/N 1
Year Built 2007
Lot Size 10,454 Sqft
Acres 0.24
Property Description
Meticulously maintained custom home located in desirable Pinebrook Farms, centrally located between DT Asheville and artsy Weaverville. This upscale home offers one level luxury living w/4 BRs, 3 full BA, 1 half BA, expansive covered porch space and a guest suite/home office located on 2nd level. Nestled on a level lot with stream and park-like setting, this well-designed home offers an open floor plan that allows for an abundance of natural light & a lovely chef’s kitchen w/Granite countertops & spacious island w/ smart storage. The gathering room offers custom features and an inviting fireplace, vaulted ceilings, skylights & quality appliances. The elegant master suite on main level has a walk-in closet, dual sinks, Jacuzzi tub & separate shower. 2-car garage w/storage, plus generator. Loaded with high-end amenities & extra features throughout. See property highlights for details.
Location
State NC
County Buncombe
Interior
Interior Features Skylight(s), Vaulted Ceiling, Walk-In Closet(s)
Heating Central, Heat Pump, Heat Pump, Natural Gas
Flooring Carpet, Tile, Wood
Fireplaces Type Gas Log
Fireplace true
Appliance Dishwasher, Disposal, Dryer, Generator, Microwave, Refrigerator, Washer
Exterior
Exterior Feature Deck, Fence
Community Features Clubhouse, Pool, Walking Trails
Parking Type Attached Garage, Driveway, Garage - 2 Car
Building
Lot Description Green Area, Level, Creek/Stream, Wooded
Building Description Hardboard Siding, 1 Story/F.R.O.G.
Foundation Crawl Space
Sewer Public Sewer
Water Public
Architectural Style Traditional
Structure Type Hardboard Siding
New Construction false
Schools
Elementary Schools Unspecified
Middle Schools Unspecified
High Schools Unspecified
Others
HOA Name Lifestyle Management
Acceptable Financing Cash, Conventional
Listing Terms Cash, Conventional
Special Listing Condition None
Read Less
© 2024 Listings courtesy of Canopy MLS as distributed by MLS GRID. All Rights Reserved.
Bought with Deanna Holcombe • Beverly-Hanks, Merrimon
GET MORE INFORMATION




