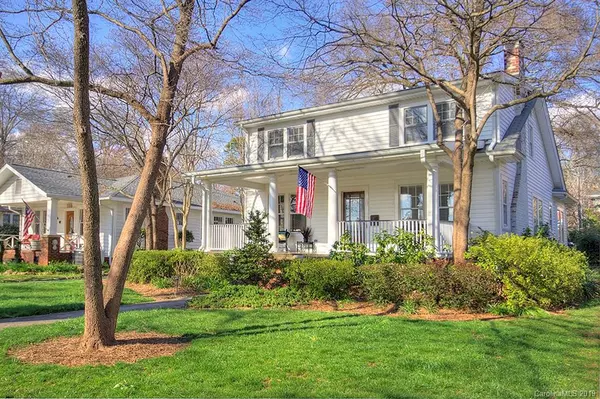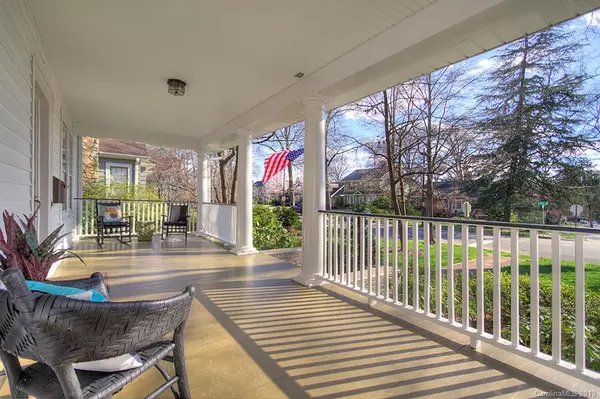For more information regarding the value of a property, please contact us for a free consultation.
2101 E 5th ST Charlotte, NC 28204
Want to know what your home might be worth? Contact us for a FREE valuation!

Our team is ready to help you sell your home for the highest possible price ASAP
Key Details
Sold Price $670,000
Property Type Single Family Home
Sub Type Single Family Residence
Listing Status Sold
Purchase Type For Sale
Square Footage 2,314 sqft
Price per Sqft $289
Subdivision Elizabeth
MLS Listing ID 3486444
Sold Date 05/01/19
Style Cottage/Bungalow
Bedrooms 3
Full Baths 2
Year Built 1932
Lot Size 9,583 Sqft
Acres 0.22
Lot Dimensions 58x180x58x180
Property Description
This thoughtfully updated & expanded bungalow, right in the heart of Elizabeth, welcomes you with abundant space & an incredibly convenient location. The cook’s kitchen opens to the breakfast nook & den that leads to the covered porch & stunning backyard. BONUS 2-car carport with wired workspace/storage building attached. The master suite boasts 2 walk-in closets. Serene upstairs bath is expansive & bright & also houses a super-sized laundry room. Secondary bedrooms are comfortable with ample closet storage. Downstairs bedroom offers easy access to a full bath & is a welcoming retreat for guests. You will love the 1920's charm, paired with modern updates throughout this fabulous Elizabeth home - inside & out! You’ll be within a few blocks of The Crunkleton, The Stanley, Starbucks, Independence Park, the Streetcar to Uptown, the close proximity to The Metropolitan & Plaza Midwood’s coffee shops, breweries, restaurants & shops; unparalleled walkability. Excellent schools & so much more.
Location
State NC
County Mecklenburg
Interior
Interior Features Built Ins, Open Floorplan, Pantry, Walk-In Closet(s)
Heating Central
Flooring Carpet, Tile, Wood
Fireplaces Type Gas Log, Living Room
Fireplace true
Appliance Cable Prewire, Ceiling Fan(s), Gas Cooktop, Dishwasher, Disposal, Electric Dryer Hookup, Plumbed For Ice Maker, Microwave
Exterior
Exterior Feature Fence, In-Ground Irrigation
Parking Type Carport - 2 Car
Building
Lot Description Level, Wooded
Building Description Vinyl Siding, 1.5 Story
Foundation Crawl Space
Sewer Public Sewer
Water Public
Architectural Style Cottage/Bungalow
Structure Type Vinyl Siding
New Construction false
Schools
Elementary Schools Eastover
Middle Schools Alexander Graham
High Schools Myers Park
Others
Acceptable Financing Cash, Conventional
Listing Terms Cash, Conventional
Special Listing Condition None
Read Less
© 2024 Listings courtesy of Canopy MLS as distributed by MLS GRID. All Rights Reserved.
Bought with Stevee Baskerville • Dickens Mitchener & Associates Inc
GET MORE INFORMATION




