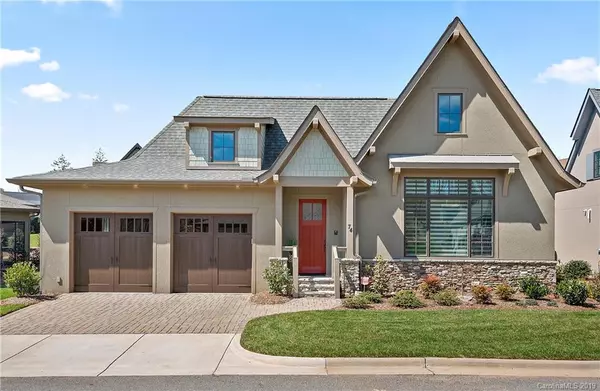For more information regarding the value of a property, please contact us for a free consultation.
74 Chantilly DR Asheville, NC 28804
Want to know what your home might be worth? Contact us for a FREE valuation!

Our team is ready to help you sell your home for the highest possible price ASAP
Key Details
Sold Price $750,000
Property Type Single Family Home
Sub Type Single Family Residence
Listing Status Sold
Purchase Type For Sale
Square Footage 2,378 sqft
Price per Sqft $315
Subdivision Thoms Estate
MLS Listing ID 3490093
Sold Date 09/05/19
Style European,Tudor
Bedrooms 3
Full Baths 2
Half Baths 1
HOA Fees $102/ann
HOA Y/N 1
Year Built 2016
Lot Size 5,662 Sqft
Acres 0.13
Property Description
Inviting European ONE LEVEL three bedroom, two and a half bath chateau-style (open design) home in highly desirable North Asheville gated community. Designer finishes and quality throughout, including 4” white oak hardwood floors with walnut stain, gourmet kitchen & appliances (including 48” Subzero fridge & Bosch 5 burner gas range), stacked stone gas fireplace in vaulted great room, flagstone screened porch, certified home with foam insulation, sealed crawlspace, on-demand water heater, 8’ solid core doors, Toto washlets, epoxy garage floor with built-in storage and floored attic, mahogany garage doors, security system, central vac,, and whole house surge protector. Enjoy comforts throughout this beautiful home & inviting neighborhood w/ trails, community pavilion, pickleball court, resident-planned progressive dinners & bookclubs, speakers, etc. Ideally located near vibrant Asheville downtown w/ galleries, restaurants, symphony.Sellers' dream home-moving to be closer to family.
Location
State NC
County Buncombe
Interior
Interior Features Attic Stairs Pulldown, Breakfast Bar, Built Ins, Cable Available, Garden Tub, Open Floorplan, Pantry, Vaulted Ceiling
Heating Central, Heat Pump, Heat Pump
Flooring Tile, Wood
Fireplaces Type Vented, Great Room
Fireplace true
Appliance Ceiling Fan(s), Central Vacuum, Convection Oven, Dishwasher, Disposal, Dryer, Microwave, Natural Gas, Refrigerator, Security System, Washer
Exterior
Exterior Feature In-Ground Irrigation, Lawn Maintenance, Terrace
Community Features Gated, Playground, Recreation Area, Sidewalks, Street Lights, Walking Trails
Roof Type Shingle
Parking Type Attached Garage, Garage - 2 Car
Building
Lot Description Level
Building Description Fiber Cement,Stucco, 1 Story
Foundation Block, Crawl Space
Sewer Public Sewer
Water Public
Architectural Style European, Tudor
Structure Type Fiber Cement,Stucco
New Construction false
Schools
Elementary Schools Asheville City
Middle Schools Asheville
High Schools Asheville
Others
HOA Name First Residential
Acceptable Financing Cash, Conventional
Listing Terms Cash, Conventional
Special Listing Condition None
Read Less
© 2024 Listings courtesy of Canopy MLS as distributed by MLS GRID. All Rights Reserved.
Bought with Elizabeth Etheridge • Beverly-Hanks, South
GET MORE INFORMATION




