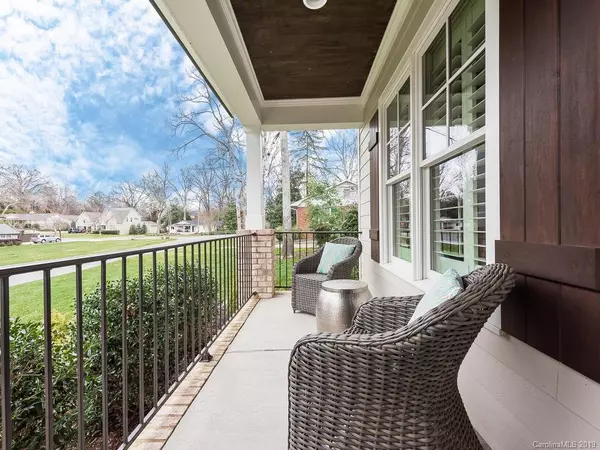For more information regarding the value of a property, please contact us for a free consultation.
326 Heathwood RD Charlotte, NC 28211
Want to know what your home might be worth? Contact us for a FREE valuation!

Our team is ready to help you sell your home for the highest possible price ASAP
Key Details
Sold Price $1,211,000
Property Type Single Family Home
Sub Type Single Family Residence
Listing Status Sold
Purchase Type For Sale
Square Footage 4,228 sqft
Price per Sqft $286
Subdivision Cotswold
MLS Listing ID 3477782
Sold Date 05/03/19
Style Traditional
Bedrooms 4
Full Baths 3
Half Baths 1
Year Built 2014
Lot Size 0.440 Acres
Acres 0.44
Property Description
Fabulous 4 bedroom Craftsman Style Home located in the heart of Cotswold on a beautiful tree-lined street. Built in 2014, the home feels like new w/ all of the finishes & trends of today's market. Gorgeous Chef's Kitchen open to the great room w/ custom cabinets and stainless appliances. Great room with built-ins flanking the gas fireplace. Breakfast nook w/ loads of windows. Beautiful Master Suite on main w/ nicely sized closets. 2 Bonus Rooms on upper level. Room above the garage is great bonus room space that can be used as a 5th bedroom, walk-in storage, study lounge, craft room, exercise. Exceptional natural lighting throughout. Fabulous fenced flat backyard professional landscaped with a Covered Porch, Sport Court with an In-ground Hoop, Terrace, Fire Pit and Pergola. High ceilings, Hardwood Floors and Quality millwork throughout. 2 Car Garage. Excellent Location. Zoned Myers Park High School. Close to Private Schools. Stunning through and through!! A must see!!
Location
State NC
County Mecklenburg
Interior
Interior Features Attic Walk In, Built Ins, Garden Tub, Kitchen Island, Open Floorplan, Walk-In Closet(s), Walk-In Pantry
Heating Central
Flooring Carpet, Tile, Wood
Fireplaces Type Gas Log, Vented, Great Room, Other
Fireplace true
Appliance Cable Prewire, Ceiling Fan(s), Gas Cooktop, Dishwasher, Disposal, Plumbed For Ice Maker, Microwave, Refrigerator, Self Cleaning Oven, Wall Oven
Exterior
Exterior Feature Fence, Fire Pit, In-Ground Irrigation, Terrace
Parking Type Attached Garage, Garage - 2 Car
Building
Building Description Hardboard Siding, 2 Story
Foundation Crawl Space
Sewer Public Sewer
Water Public
Architectural Style Traditional
Structure Type Hardboard Siding
New Construction false
Schools
Elementary Schools Cotswold
Middle Schools Alexander Graham
High Schools Myers Park
Others
Acceptable Financing Cash, Conventional
Listing Terms Cash, Conventional
Special Listing Condition None
Read Less
© 2024 Listings courtesy of Canopy MLS as distributed by MLS GRID. All Rights Reserved.
Bought with Christy Howey • HM Properties
GET MORE INFORMATION




