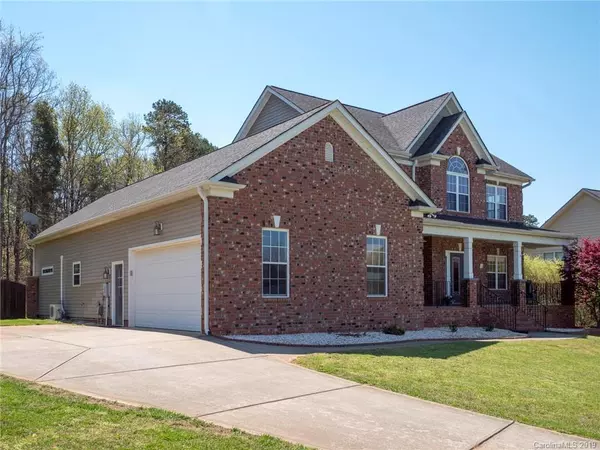For more information regarding the value of a property, please contact us for a free consultation.
1621 Topeka CT Monroe, NC 28110
Want to know what your home might be worth? Contact us for a FREE valuation!

Our team is ready to help you sell your home for the highest possible price ASAP
Key Details
Sold Price $340,000
Property Type Single Family Home
Sub Type Single Family Residence
Listing Status Sold
Purchase Type For Sale
Square Footage 3,124 sqft
Price per Sqft $108
Subdivision Hilton Meadows
MLS Listing ID 3495620
Sold Date 05/20/19
Bedrooms 4
Full Baths 2
Half Baths 1
Year Built 2007
Lot Size 0.420 Acres
Acres 0.42
Lot Dimensions .42
Property Description
Beautiful recently updated, MOVE IN READY home in the cul-de-sac! Gorgeous hardwoods throughout living spaces on main, 9' ceilings, all neutral fresh paint. Lots of natural lighting. Private office (carpet) w/french doors for privacy. Kitchen cabinets are maple w/cherry stain, granite counters, peninsula and island! New gas stove, microwave and dishwasher (Bosch). Recessed lighting, under cabinet lighting too. Spacious Master w/trey ceiling, new carpet, private bath, dual sinks, sep tub & shower, water closet, walk in closet. Secondary bedrooms new carpet & are nice size. Bonus on main could be fourth bedroom, could be private entrance home office, home schooling, craft room, in-law suite - tons of options! Brick patio has outdoor fireplace and built in gas grill (propane), fully fenced yard and perfect fenced section for your gardening delight!
Location
State NC
County Union
Interior
Interior Features Attic Stairs Pulldown, Kitchen Island, Open Floorplan, Pantry, Walk-In Closet(s)
Heating Central, Multizone A/C, Zoned, Wall Unit(s), Wall Unit(s)
Flooring Carpet, Laminate, Tile, Wood
Fireplaces Type Great Room, Wood Burning
Fireplace true
Appliance Cable Prewire, CO Detector, Dishwasher, Disposal, Electric Dryer Hookup, Plumbed For Ice Maker, Microwave
Exterior
Exterior Feature Fence, Outdoor Fireplace
Community Features None
Parking Type Attached Garage, Garage - 2 Car, Side Load Garage
Building
Lot Description Cul-De-Sac
Building Description Vinyl Siding, 2 Story
Foundation Crawl Space, Slab
Sewer Public Sewer
Water Public
Structure Type Vinyl Siding
New Construction false
Schools
Elementary Schools Porter Ridge
Middle Schools Piedmont
High Schools Piedmont
Others
Acceptable Financing Cash, Conventional, FHA, VA Loan
Listing Terms Cash, Conventional, FHA, VA Loan
Special Listing Condition None
Read Less
© 2024 Listings courtesy of Canopy MLS as distributed by MLS GRID. All Rights Reserved.
Bought with Valeriy Solodyankin • Wilkinson ERA Real Estate
GET MORE INFORMATION




